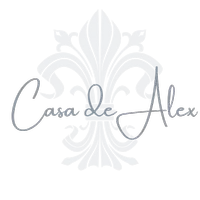3 Beds
3 Baths
1,520 SqFt
3 Beds
3 Baths
1,520 SqFt
OPEN HOUSE
Sun Jun 22, 2:00pm - 4:00pm
Key Details
Property Type Townhouse
Sub Type Townhouse
Listing Status Active
Purchase Type For Sale
Square Footage 1,520 sqft
Price per Sqft $761
MLS Listing ID AR25120175
Bedrooms 3
Full Baths 2
Half Baths 1
Condo Fees $355
Construction Status Updated/Remodeled,Turnkey
HOA Fees $355/mo
HOA Y/N Yes
Year Built 2021
Lot Size 0.286 Acres
Property Sub-Type Townhouse
Property Description
This townhome offers 3 bedrooms and 2.5 bathrooms with a functional layout and stylish finishes. Downstairs features a spacious living room with laminate flooring and brand new custom shades, along with a convenient half bath. Just outside the living room is a private patio area ideal for relaxing or entertaining. The open-concept kitchen includes a large center island, quartz counters, soft-close drawers and cabinets, built-in microwave, utility sink, dishwasher, and a double-door refrigerator. Downstairs, there's a large storage area and a private 2-car garage provides direct access to the unit. Upstairs, you'll find a stacked LG washer and dryer, a full bathroom with quartz counters and a soaking tub with shower, and two comfortable bedrooms—one with a walk-in closet. Plantation shutters and dual-pane windows throughout the home. The spacious primary suite offers an oversized closet, recessed lighting with elevated ceilings, and a full bathroom featuring dual sinks, a soaking tub, and a shower.
This Pasadena townhome is ideal for those seeking a central location with modern comforts and low-maintenance living.
Location
State CA
County Los Angeles
Area 648 - Pasadena (Se)
Zoning PSR*
Rooms
Main Level Bedrooms 2
Interior
Interior Features Breakfast Bar, Balcony, Eat-in Kitchen, Open Floorplan, Quartz Counters, Recessed Lighting, Storage, Unfurnished, All Bedrooms Up, Entrance Foyer, Primary Suite
Heating Central
Cooling Central Air
Flooring Laminate
Fireplaces Type None
Fireplace No
Appliance Dishwasher, Disposal, Gas Oven, Gas Range, Microwave, Refrigerator, Range Hood, Tankless Water Heater, Vented Exhaust Fan, Water Heater, Washer
Laundry Washer Hookup, Electric Dryer Hookup, Gas Dryer Hookup, Inside, Laundry Closet, Stacked, Upper Level
Exterior
Exterior Feature Rain Gutters
Parking Features Concrete, Direct Access, Door-Single, Underground, Garage, Gated, On Site, Paved, Private, Community Structure, Shared Driveway, Side By Side
Garage Spaces 2.0
Garage Description 2.0
Pool None
Community Features Biking, Curbs, Gutter(s), Park, Street Lights, Suburban, Sidewalks, Gated
Utilities Available Cable Available, Electricity Connected, Natural Gas Connected, Sewer Connected, Water Connected
Amenities Available Controlled Access, Maintenance Grounds, Trash
View Y/N Yes
View Neighborhood
Porch Front Porch, Patio, Screened
Attached Garage Yes
Total Parking Spaces 2
Private Pool No
Building
Lot Description 6-10 Units/Acre, Level, Walkstreet
Dwelling Type House
Faces North
Story 3
Entry Level Three Or More
Sewer Public Sewer
Water Public
Level or Stories Three Or More
New Construction No
Construction Status Updated/Remodeled,Turnkey
Schools
School District Pasadena Unified
Others
HOA Fee Include Pest Control
Senior Community No
Tax ID 5720026050
Security Features Carbon Monoxide Detector(s),Security Gate,Gated Community,Key Card Entry,Smoke Detector(s)
Acceptable Financing Cash to New Loan, Conventional
Listing Terms Cash to New Loan, Conventional
Special Listing Condition Standard

"My job is to find and attract mastery-based agents to the office, protect the culture, and make sure everyone is happy! "






