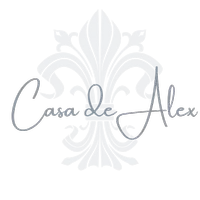3 Beds
2 Baths
939 SqFt
3 Beds
2 Baths
939 SqFt
OPEN HOUSE
Sat Jun 28, 1:00pm - 3:00pm
Key Details
Property Type Single Family Home
Sub Type Single Family Residence
Listing Status Active
Purchase Type For Sale
Square Footage 939 sqft
Price per Sqft $473
Subdivision Crest Estates (Cret)
MLS Listing ID IG25143839
Bedrooms 3
Full Baths 1
Three Quarter Bath 1
Condo Fees $1,050
Construction Status Updated/Remodeled
HOA Fees $1,050/ann
HOA Y/N Yes
Year Built 1923
Lot Size 0.780 Acres
Property Sub-Type Single Family Residence
Property Description
Location
State CA
County San Bernardino
Area 287 - Arrowhead Area
Zoning R1
Rooms
Main Level Bedrooms 1
Interior
Interior Features Beamed Ceilings, High Ceilings, Living Room Deck Attached, Open Floorplan, Recessed Lighting, Main Level Primary
Heating Central
Cooling None
Flooring Tile, Wood
Fireplaces Type Living Room, Wood Burning
Fireplace Yes
Appliance Gas Oven, Microwave, Refrigerator, Tankless Water Heater, Dryer, Washer
Laundry Inside
Exterior
Parking Features Driveway
Fence None
Pool None
Community Features Biking, Dog Park, Hiking, Mountainous, Near National Forest
Utilities Available Cable Connected, Electricity Connected, Natural Gas Connected, Phone Connected, Water Available
Amenities Available Call for Rules
View Y/N Yes
View Trees/Woods
Roof Type Composition
Porch Covered, Deck, Open, Patio, Stone, See Remarks, Wood
Private Pool No
Building
Lot Description Front Yard, Garden, Lot Over 40000 Sqft, Secluded, Trees
Dwelling Type House
Story 3
Entry Level Three Or More
Sewer Septic Tank
Water Public
Architectural Style Cottage
Level or Stories Three Or More
New Construction No
Construction Status Updated/Remodeled
Schools
School District Rim Of The World
Others
HOA Name LACEA
Senior Community No
Tax ID 0335191010000
Security Features Carbon Monoxide Detector(s),Smoke Detector(s)
Acceptable Financing Cash, Conventional, FHA, VA Loan
Listing Terms Cash, Conventional, FHA, VA Loan
Special Listing Condition Standard

"My job is to find and attract mastery-based agents to the office, protect the culture, and make sure everyone is happy! "






