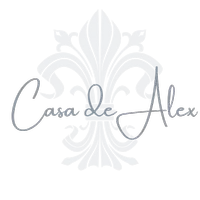4 Beds
4 Baths
3,153 SqFt
4 Beds
4 Baths
3,153 SqFt
OPEN HOUSE
Wed Jul 30, 11:00am - 2:00pm
Key Details
Property Type Single Family Home
Sub Type Single Family Residence
Listing Status Active
Purchase Type For Sale
Square Footage 3,153 sqft
Price per Sqft $459
MLS Listing ID PTP2505530
Bedrooms 4
Full Baths 3
Half Baths 1
HOA Y/N No
Year Built 2023
Lot Size 8,707 Sqft
Property Sub-Type Single Family Residence
Property Description
Location
State CA
County San Diego
Area 91910 - Chula Vista
Zoning R-1
Rooms
Main Level Bedrooms 1
Interior
Interior Features Bedroom on Main Level, Primary Suite, Walk-In Pantry, Walk-In Closet(s)
Cooling Central Air
Fireplaces Type Great Room
Fireplace Yes
Laundry Laundry Room
Exterior
Garage Spaces 3.0
Garage Description 3.0
Pool None
Community Features Foothills, Gutter(s), Street Lights, Sidewalks
View Y/N Yes
View Mountain(s), Panoramic, Valley
Total Parking Spaces 7
Private Pool No
Building
Lot Description Irregular Lot
Story 2
Entry Level Two
Level or Stories Two
Schools
School District Sweetwater Union
Others
Senior Community No
Tax ID 5690902400
Acceptable Financing Cash, Conventional, FHA, VA Loan
Listing Terms Cash, Conventional, FHA, VA Loan
Special Listing Condition Standard

"My job is to find and attract mastery-based agents to the office, protect the culture, and make sure everyone is happy! "






