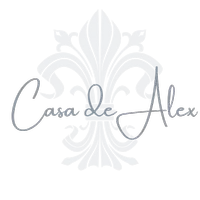3 Beds
1 Bath
768 SqFt
3 Beds
1 Bath
768 SqFt
Key Details
Property Type Single Family Home
Sub Type Single Family Residence
Listing Status Active
Purchase Type For Sale
Square Footage 768 sqft
Price per Sqft $403
Subdivision Crestline (Cres)
MLS Listing ID CV25165098
Bedrooms 3
Full Baths 1
HOA Y/N No
Year Built 1967
Lot Size 4,081 Sqft
Property Sub-Type Single Family Residence
Property Description
Location
State CA
County San Bernardino
Area 286 - Crestline Area
Zoning CF/RS-14M
Rooms
Main Level Bedrooms 1
Interior
Interior Features Separate/Formal Dining Room, Eat-in Kitchen, Granite Counters, Living Room Deck Attached, Bedroom on Main Level
Heating Central, Fireplace(s), Wall Furnace
Cooling None
Flooring Wood
Fireplaces Type Living Room
Inclusions Dishwasher, Stove, Microwave, and Refrigerator.
Fireplace Yes
Appliance Dishwasher, Gas Cooktop, Gas Oven, Microwave, Refrigerator
Laundry Laundry Room
Exterior
Parking Features Driveway
Pool None
Community Features Biking, Fishing, Hiking, Lake, Mountainous, Near National Forest, Street Lights
Utilities Available Electricity Available, Natural Gas Available, Sewer Available, Water Available
View Y/N Yes
View City Lights, Hills, Lake, Mountain(s), Neighborhood, Rocks, Trees/Woods, Water
Roof Type Composition,Shingle
Accessibility Parking
Porch Deck, Front Porch, Wood
Total Parking Spaces 2
Private Pool No
Building
Lot Description 0-1 Unit/Acre, Paved, Rocks, Trees, Yard
Dwelling Type House
Story 1
Entry Level One
Sewer Public Sewer
Water Public
Level or Stories One
New Construction No
Schools
School District Rim Of The World
Others
Senior Community No
Tax ID 0338183370000
Security Features Carbon Monoxide Detector(s),Smoke Detector(s)
Acceptable Financing Cash, Cash to New Loan, Conventional, Contract, FHA, Fannie Mae, VA Loan
Listing Terms Cash, Cash to New Loan, Conventional, Contract, FHA, Fannie Mae, VA Loan
Special Listing Condition Standard
Virtual Tour https://youtu.be/fJShfzXc4Ig?si=UnoEwFsel_XB2PvU

"My job is to find and attract mastery-based agents to the office, protect the culture, and make sure everyone is happy! "






