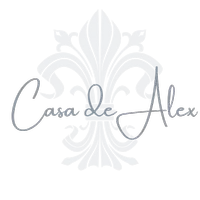2 Beds
2 Baths
1,242 SqFt
2 Beds
2 Baths
1,242 SqFt
OPEN HOUSE
Sat Jul 26, 11:00am - 2:00pm
Sun Jul 27, 11:00am - 2:00pm
Key Details
Property Type Condo
Sub Type Condominium
Listing Status Active
Purchase Type For Sale
Square Footage 1,242 sqft
Price per Sqft $483
MLS Listing ID OC25161918
Bedrooms 2
Full Baths 2
Condo Fees $567
HOA Fees $567/mo
HOA Y/N Yes
Year Built 1981
Lot Size 2.034 Acres
Property Sub-Type Condominium
Property Description
This stunning 1,242-square-foot upper-level, single-story residence blends classic charm with modern comfort—and offers breathtaking views. Perfect for first-time buyers, investors, or anyone seeking a peaceful yet well-connected lifestyle. The open-concept layout, featuring high ceilings and abundant natural light, creates a warm and welcoming atmosphere. The spacious kitchen boasts ample counter space and storage, ideal for cooking enthusiasts. The primary suite is a relaxing haven, complete with a large closet and a luxurious en-suite bathroom featuring a double vanity bathed in natural light, plus convenient indoor laundry. Enjoy sweeping city and mountain views from the expansive wrap-around balcony—perfect for morning coffee or evening gatherings. The second bedroom, with its own private balcony overlooking a lush greenbelt, offers a tranquil retreat while the second bath offers a brand new modern vanity set for your guest. A stylish fireplace anchors the great room, adding cozy charm, while large windows and sliding doors seamlessly blend indoor and outdoor living. This home includes two garage parking spaces, access to a community pool, and a prime location near top dining, shopping, golf courses, scenic trails, and iconic destinations like Disneyland, Honda Center, and Angel Stadium.
Location
State CA
County Orange
Area 84 - Placentia
Rooms
Main Level Bedrooms 2
Interior
Interior Features Balcony, Separate/Formal Dining Room, Open Floorplan, See Remarks, Bedroom on Main Level, Main Level Primary
Heating Central
Cooling Central Air
Flooring Laminate, Tile, Wood
Fireplaces Type Living Room
Inclusions Refrigerator, Washer/Dryer
Fireplace Yes
Appliance Built-In Range, Dishwasher, Disposal, Gas Oven, Gas Range, Refrigerator, Water Heater, Dryer, Washer
Laundry Inside, Laundry Closet
Exterior
Garage Spaces 2.0
Garage Description 2.0
Pool Community, Fenced, In Ground, Association
Community Features Street Lights, Suburban, Pool
Amenities Available Management, Maintenance Front Yard, Pool, Trash
View Y/N Yes
View City Lights, Canyon, Hills, Mountain(s), Neighborhood
Roof Type Asphalt
Porch Open, Patio, See Remarks, Wrap Around
Total Parking Spaces 2
Private Pool No
Building
Dwelling Type Multi Family
Story 2
Entry Level One
Sewer Public Sewer
Water Public
Level or Stories One
New Construction No
Schools
School District Placentia-Yorba Linda Unified
Others
HOA Name Orchard
Senior Community No
Tax ID 93958012
Security Features Carbon Monoxide Detector(s),Smoke Detector(s)
Acceptable Financing Cash
Listing Terms Cash
Special Listing Condition Standard

"My job is to find and attract mastery-based agents to the office, protect the culture, and make sure everyone is happy! "






