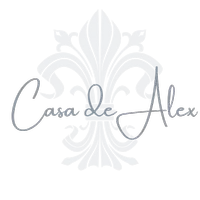3 Beds
3 Baths
2,058 SqFt
3 Beds
3 Baths
2,058 SqFt
OPEN HOUSE
Sun Aug 03, 11:00am - 5:00pm
Sat Aug 09, 11:00am - 5:00pm
Sun Aug 10, 11:00am - 5:00pm
Sat Aug 16, 11:00am - 5:00pm
Sun Aug 17, 11:00am - 5:00pm
Sat Aug 02, 11:00am - 5:00pm
Key Details
Property Type Townhouse
Sub Type Townhouse
Listing Status Active
Purchase Type For Sale
Square Footage 2,058 sqft
Price per Sqft $412
Subdivision Hayward
MLS Listing ID 41106927
Bedrooms 3
Full Baths 2
Half Baths 1
Condo Fees $423
HOA Fees $423/mo
HOA Y/N Yes
Year Built 2024
Property Sub-Type Townhouse
Property Description
Location
State CA
County Alameda
Interior
Heating Heat Pump
Flooring Carpet, Laminate, Tile
Fireplaces Type None
Fireplace No
Appliance Dryer, Washer
Exterior
Parking Features Garage, Garage Door Opener
Garage Spaces 2.0
Garage Description 2.0
Pool None
Amenities Available Maintenance Grounds
Total Parking Spaces 2
Private Pool No
Building
Lot Description Street Level
Story Three Or More
Entry Level Three Or More
Architectural Style Contemporary
Level or Stories Three Or More
New Construction Yes
Schools
School District Hayward
Others
Acceptable Financing VA Loan
Listing Terms VA Loan

"My job is to find and attract mastery-based agents to the office, protect the culture, and make sure everyone is happy! "






