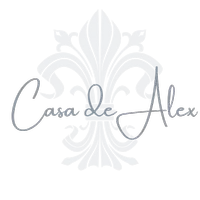$396,000
$409,000
3.2%For more information regarding the value of a property, please contact us for a free consultation.
3 Beds
3 Baths
2,495 SqFt
SOLD DATE : 07/16/2019
Key Details
Sold Price $396,000
Property Type Single Family Home
Sub Type Single Family Residence
Listing Status Sold
Purchase Type For Sale
Square Footage 2,495 sqft
Price per Sqft $158
MLS Listing ID SW19117291
Sold Date 07/16/19
Bedrooms 3
Full Baths 2
Half Baths 1
Condo Fees $129
HOA Fees $129/mo
HOA Y/N Yes
Year Built 2014
Lot Size 7,840 Sqft
Property Sub-Type Single Family Residence
Property Description
Absolutely stunning single story home in highly desirable Audie Murphy Ranch. Open concept floorplan offers 2495sqft with 3 spacious bedrooms, office (could be 4th bedroom), and 2.5 bathrooms. Situated on a 7841sqft premium corner lot. Huge gourmet island kitchen with granite slab counters and back splash, complete with stainless steel appliances, 5 burner cook-top, double oven, microwave, dishwasher, double sink with water refinement system. Huge walk-in pantry. An open floorplan for entertaining friends and family that can meet all of the families needs. Master bedroom site with spacious walk-in closet and master bath with his and her sinks. 2 additional bedrooms with Jack and Jill bathroom. Spacious laundry room with sink. 3 car tandem garage with storage racks. Paid solar panels. Entire house with tile and Laminate wood flooring. Ceiling fans in all rooms, whole house water softener system. Lush landscape with drip system, automatic sprinklers and drainage, cover patio from end to end, block walls and vinyl fencing. Property is right next to brand new Taawila Elementary School that just opened last summer.
Audie Murphy Ranch offers beautiful resort style pools, parks, BBQ's and much more.
Location
State CA
County Riverside
Area Srcar - Southwest Riverside County
Rooms
Main Level Bedrooms 3
Interior
Interior Features Ceiling Fan(s), Separate/Formal Dining Room, Eat-in Kitchen, Granite Counters, Open Floorplan, Pantry, Recessed Lighting, Wired for Sound, All Bedrooms Down, Bedroom on Main Level, Jack and Jill Bath, Main Level Primary, Primary Suite, Walk-In Pantry, Walk-In Closet(s)
Heating Central, Electric, Forced Air, Natural Gas, Solar
Cooling Central Air, Electric, Whole House Fan
Flooring Laminate, Tile
Fireplaces Type None
Fireplace No
Appliance 6 Burner Stove, Built-In Range, Double Oven, Dishwasher, Electric Oven, Gas Cooktop, Microwave, Self Cleaning Oven, Water Softener, Vented Exhaust Fan, Water To Refrigerator, Water Purifier
Laundry Washer Hookup, Electric Dryer Hookup, Gas Dryer Hookup, Inside, Laundry Room
Exterior
Parking Features Driveway, Garage Faces Front, Garage, Tandem
Garage Spaces 3.0
Garage Description 3.0
Pool Community, Association
Community Features Park, Street Lights, Sidewalks, Pool
Utilities Available Cable Available, Cable Connected, Electricity Available, Electricity Connected, Natural Gas Available, Natural Gas Connected, Phone Available, Phone Connected, Sewer Available, Sewer Connected, Water Available, Water Connected
Amenities Available Clubhouse, Fire Pit, Management, Outdoor Cooking Area, Barbecue, Picnic Area, Playground, Pool, Spa/Hot Tub, Tennis Court(s), Trail(s)
View Y/N No
View None
Porch Concrete, Covered, Patio
Attached Garage Yes
Total Parking Spaces 3
Private Pool No
Building
Lot Description Corner Lot, Cul-De-Sac, Drip Irrigation/Bubblers, Flag Lot, Sprinklers In Rear, Sprinklers In Front, Lawn, Landscaped, Level, Sprinklers Timer, Sprinkler System, Yard
Story 1
Entry Level One
Sewer Public Sewer
Water Public
Architectural Style Modern, Patio Home
Level or Stories One
New Construction No
Schools
High Schools Paloma
School District Menifee Union
Others
HOA Name Audie Murphy Ranch Community
Senior Community No
Tax ID 358422024
Acceptable Financing Cash, Cash to New Loan, Conventional, FHA, VA Loan
Listing Terms Cash, Cash to New Loan, Conventional, FHA, VA Loan
Financing Conventional
Special Listing Condition Standard
Read Less Info
Want to know what your home might be worth? Contact us for a FREE valuation!

Our team is ready to help you sell your home for the highest possible price ASAP

Bought with Judy Barr • Barrhomes Real Estate
"My job is to find and attract mastery-based agents to the office, protect the culture, and make sure everyone is happy! "

