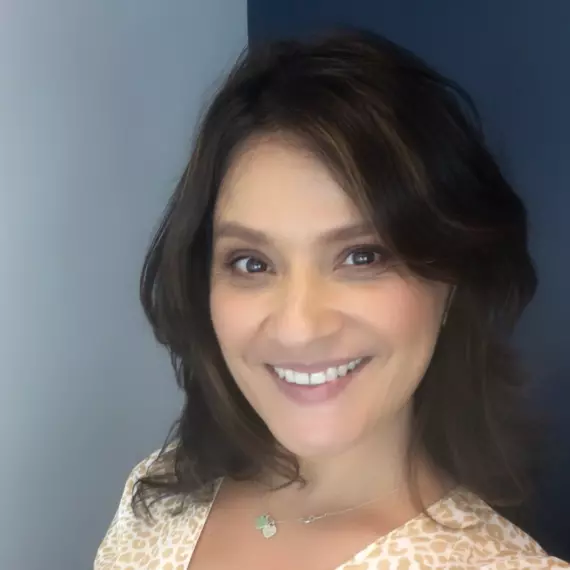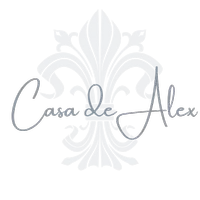$419,999
$419,999
For more information regarding the value of a property, please contact us for a free consultation.
5 Beds
3 Baths
2,904 SqFt
SOLD DATE : 02/26/2019
Key Details
Sold Price $419,999
Property Type Single Family Home
Sub Type Single Family Residence
Listing Status Sold
Purchase Type For Sale
Square Footage 2,904 sqft
Price per Sqft $144
MLS Listing ID SW18234140
Sold Date 02/26/19
Bedrooms 5
Full Baths 3
Condo Fees $30
Construction Status Turnkey
HOA Fees $30/mo
HOA Y/N Yes
Year Built 2004
Lot Size 7,405 Sqft
Property Sub-Type Single Family Residence
Property Description
POOL!! SPA!! OUTDOOR FIREPLACE!"30" SOLAR PANELS! PAID FOR AT CLOSE OF ESCROW! NEW KITCHEN NEW APPLIANCES! This home is a true Spectacle when you are looking for a place to call home. You are looking for Diversity & Ease. As you walk into this Estate, it includes five Amplitude bedrooms, one bedroom downstairs with its very own bathroom. The entry passageway presents you with an open floor plan. Leading you to a massive kitchen annexed with Granite counter tops. When the wintertide comes in you, have your very own Granite fireplace. As you walk to the upper level, it welcomes you to true entertainment with the space to do as you wish with a Master LOFT. The Master bedroom brings you to a state of contentment. Looking to relax turn the water on and sit in the Bathtub after long days of activity. Whether you have company over or hosting a Massive Party for celebrations, this is a home of genuine class. Searching for capacity "Don't Worry" this home accumulates a three-car garage space. This Estate is a true Powerhouse it generates approximately 1,200 kWh per month with 30 SOLAR PANELS that will be PAID for at the close of escrow. We all the know the SoCal heat is at our doorstep planning to save your hard-earned money well this it! Looking for a house with capacity this is it!! 3 Car garage. Enjoy the hot summer days in your lavish pool as you throw those summer parties.
Location
State CA
County Riverside
Area Srcar - Southwest Riverside County
Zoning R-1
Rooms
Main Level Bedrooms 1
Interior
Interior Features Ceiling Fan(s), Separate/Formal Dining Room, Eat-in Kitchen, Granite Counters, High Ceilings, Open Floorplan, Loft
Heating Central
Cooling Dual
Flooring Carpet
Fireplaces Type Family Room, Gas
Fireplace Yes
Appliance Dishwasher
Laundry Laundry Room
Exterior
Parking Features Concrete, Garage Faces Front
Garage Spaces 3.0
Garage Description 3.0
Fence Wood
Pool In Ground, Private
Community Features Curbs, Storm Drain(s), Suburban, Sidewalks
Utilities Available Cable Available, None, Other, Sewer Available, Sewer Connected, Water Not Available
Amenities Available Dues Paid Monthly, Trash
View Y/N Yes
View City Lights, Neighborhood
Roof Type Spanish Tile,See Remarks
Accessibility Parking
Porch Concrete, Open, Patio, See Remarks
Attached Garage Yes
Total Parking Spaces 6
Private Pool Yes
Building
Lot Description 0-1 Unit/Acre, Back Yard, Front Yard, Lawn, Rectangular Lot
Story 2
Entry Level Two
Foundation None, Permanent, Slab, See Remarks
Sewer Public Sewer
Water Public, None, See Remarks
Level or Stories Two
New Construction No
Construction Status Turnkey
Schools
School District Menifee Union
Others
HOA Name Abbey Lane
Senior Community No
Tax ID 372270020
Acceptable Financing Cash to New Loan, Conventional, FHA, VA Loan
Listing Terms Cash to New Loan, Conventional, FHA, VA Loan
Financing Conventional
Special Listing Condition Standard
Read Less Info
Want to know what your home might be worth? Contact us for a FREE valuation!

Our team is ready to help you sell your home for the highest possible price ASAP

Bought with Joevanni Moran • TNG Real Estate Consultants
"My job is to find and attract mastery-based agents to the office, protect the culture, and make sure everyone is happy! "

