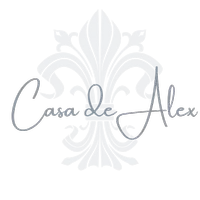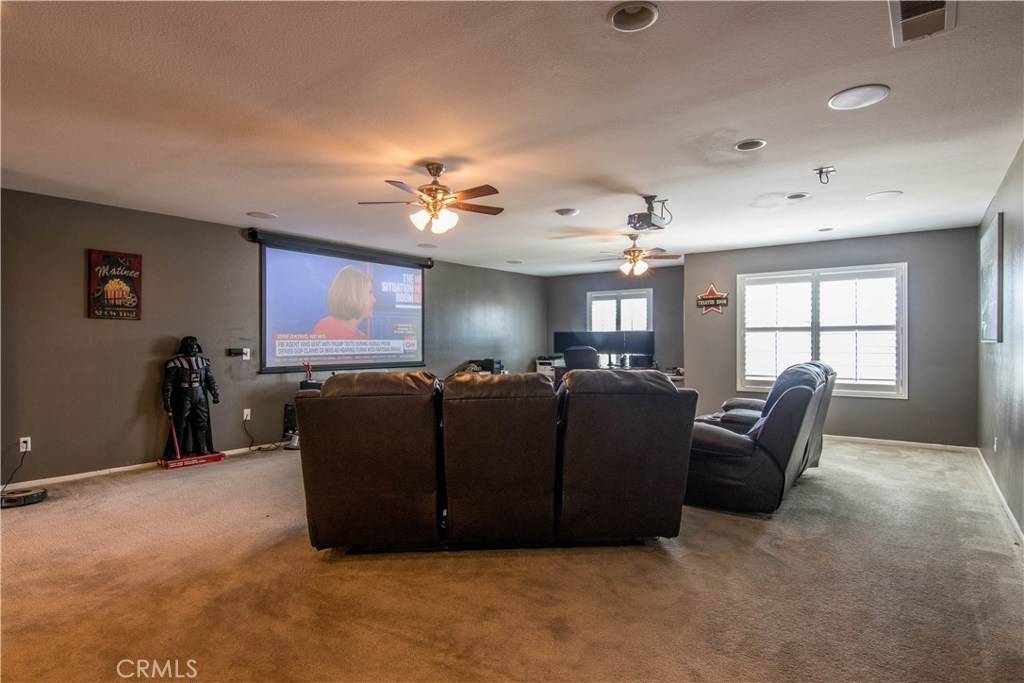$535,000
$519,900
2.9%For more information regarding the value of a property, please contact us for a free consultation.
5 Beds
4 Baths
4,651 SqFt
SOLD DATE : 02/13/2019
Key Details
Sold Price $535,000
Property Type Single Family Home
Sub Type Single Family Residence
Listing Status Sold
Purchase Type For Sale
Square Footage 4,651 sqft
Price per Sqft $115
MLS Listing ID SW18173387
Sold Date 02/13/19
Bedrooms 5
Full Baths 4
Condo Fees $48
HOA Fees $48/mo
HOA Y/N Yes
Year Built 2010
Lot Size 6,969 Sqft
Property Sub-Type Single Family Residence
Property Description
PRICE REDUCED!!!! MOTIVATED SELLERS!!!! Spectacular home with incredible upgrades and custom features throughout. Marble floors with hardwood insets. The grand foyer leads to separate formal living/dining rooms and an office with a built-in granite desk, cabinets, shelves and plantation shutters. Huge family room with marble fireplace, built-in entertainment unit, shelves and granite counter opening to the dinette. Kitchen has granite countertops, breakfast bar, stainless steel range, double ovens, large walk-in pantry and serving center. Downstairs bedroom with adjacent full bath. Immense laundry/mud room with granite counter and sink. The loft/great room is enormous. The large elegant master bedroom features a double door entry, tile fireplace, built-in bookcases, two walk-in closets, retreat/exercise room and an adjacent big bedroom with double door entry, fireplace and mirrored closet doors. The master bath has a dual sink vanity, separate tub and shower and plantation shutters. Two additional oversized guest bedrooms upstairs with mirrored closet doors, one with a private bath & plantation shutters. Other has an adjacent bath. Great yard with covered patio, gazebo & waterfall. This property also has a recently installed 44 panel solar system, which payoff can be negotiated with the right offer.
Location
State CA
County Riverside
Area Srcar - Southwest Riverside County
Zoning SP ZONE
Rooms
Main Level Bedrooms 1
Interior
Interior Features Primary Suite, Walk-In Closet(s)
Heating Central
Cooling Central Air
Fireplaces Type Family Room, Primary Bedroom
Fireplace Yes
Laundry Laundry Room
Exterior
Garage Spaces 3.0
Garage Description 3.0
Pool None
Community Features Storm Drain(s), Street Lights, Sidewalks
Amenities Available Playground
View Y/N No
View None
Attached Garage Yes
Total Parking Spaces 3
Private Pool No
Building
Lot Description Back Yard, Front Yard, Lawn, Landscaped, Sprinkler System
Story 2
Entry Level Two
Sewer Public Sewer
Water Public
Level or Stories Two
New Construction No
Schools
School District Menifee Union
Others
HOA Name Euclid Management
Senior Community No
Tax ID 360620012
Acceptable Financing Cash to New Loan
Listing Terms Cash to New Loan
Financing VA
Special Listing Condition Standard
Read Less Info
Want to know what your home might be worth? Contact us for a FREE valuation!

Our team is ready to help you sell your home for the highest possible price ASAP

Bought with Eduardo Robles • Keller Williams Realty
"My job is to find and attract mastery-based agents to the office, protect the culture, and make sure everyone is happy! "






