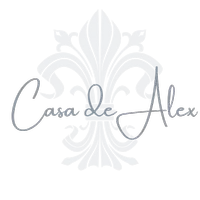$490,000
$499,900
2.0%For more information regarding the value of a property, please contact us for a free consultation.
4 Beds
3 Baths
2,834 SqFt
SOLD DATE : 10/10/2018
Key Details
Sold Price $490,000
Property Type Single Family Home
Sub Type Single Family Residence
Listing Status Sold
Purchase Type For Sale
Square Footage 2,834 sqft
Price per Sqft $172
MLS Listing ID SW18178000
Sold Date 10/10/18
Bedrooms 4
Full Baths 3
Condo Fees $20
Construction Status Turnkey
HOA Fees $20/mo
HOA Y/N Yes
Year Built 2004
Property Sub-Type Single Family Residence
Property Description
Beautiful pool home on a huge 1.33 acre lot located at the very end of a Cul-De-Sac. No neighbors on one side and home backs to an undeveloped natural preserve. Four bedrooms plus two full bathrooms and a loft are all located upstairs. Downstairs there is a formal dining room, a family room, a kitchen with an extended eating area, a walk-in pantry, a living room with built-in cabinetry and fireplace, a bathroom with a shower, and a den that could very easily be converted to a 5'th bedroom (it even has a recessed area for a closet). The home features numerous upgrades including tile flooring, upgraded carpet, granite countertops/back splash in kitchen, plantation shutters, three car garage with one extra deep bay for longer vehicles or boats, a second fireplace in the master bedroom, giant walk-in closet in master bathroom, large laundry room with a countertop area where you could easily add a sink, upgraded ceiling fans and so much more. The back yard features an Alumawood patio cover, wrap-around concrete patio, accent lighting and of course the beautiful pool. There is so much room here, you might want to push back the rear fence to expand your yard space (as the home next door has done) or lay down an elevated deck for some truly breathtaking panoramic views. The home is also close to dining, shopping, entertainment, freeway access, schools, parks, Mt. San Jacinto Community College and more. Call today to schedule a showing.
Location
State CA
County Riverside
Area Srcar - Southwest Riverside County
Zoning R-1
Interior
Interior Features Built-in Features, Ceiling Fan(s), Granite Counters, Pantry, See Remarks, Loft, Walk-In Pantry, Walk-In Closet(s)
Heating Central
Cooling Central Air
Flooring Carpet, See Remarks, Tile
Fireplaces Type Family Room, Primary Bedroom
Fireplace Yes
Appliance Built-In Range, Dishwasher, Disposal, Microwave
Laundry Inside, Laundry Room, Upper Level
Exterior
Exterior Feature Lighting, TV Antenna
Parking Features Concrete, Direct Access, Driveway, Garage, See Remarks
Garage Spaces 3.0
Garage Description 3.0
Fence Good Condition
Pool In Ground, Private, See Remarks
Community Features Curbs, Street Lights, Sidewalks, Park
Utilities Available Cable Connected, Electricity Connected, Natural Gas Connected, Phone Connected, Sewer Connected, See Remarks, Water Connected
Amenities Available Call for Rules, Dues Paid Monthly
View Y/N Yes
View Hills, Mountain(s), Neighborhood
Roof Type Concrete,Tile
Porch Concrete, Covered, See Remarks
Attached Garage Yes
Total Parking Spaces 6
Private Pool Yes
Building
Lot Description Back Yard, Cul-De-Sac, Front Yard, Lot Over 40000 Sqft, Near Park, Yard
Story 2
Entry Level Two
Sewer Public Sewer
Water Public
Architectural Style Contemporary, See Remarks
Level or Stories Two
New Construction No
Construction Status Turnkey
Schools
Middle Schools Bell Mountain
High Schools Heritage
School District Menifee Union
Others
HOA Name Avalon Property
Senior Community No
Tax ID 372250034
Security Features Carbon Monoxide Detector(s),Smoke Detector(s)
Acceptable Financing Cash, Conventional, FHA, Submit, VA Loan
Listing Terms Cash, Conventional, FHA, Submit, VA Loan
Financing Conventional
Special Listing Condition Standard
Read Less Info
Want to know what your home might be worth? Contact us for a FREE valuation!

Our team is ready to help you sell your home for the highest possible price ASAP

Bought with Debra Nunez • Signature Real Estate Group
"My job is to find and attract mastery-based agents to the office, protect the culture, and make sure everyone is happy! "

