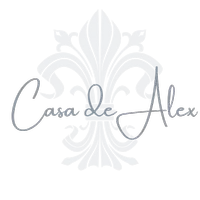$407,500
$414,500
1.7%For more information regarding the value of a property, please contact us for a free consultation.
4 Beds
3 Baths
2,606 SqFt
SOLD DATE : 05/08/2018
Key Details
Sold Price $407,500
Property Type Single Family Home
Sub Type Single Family Residence
Listing Status Sold
Purchase Type For Sale
Square Footage 2,606 sqft
Price per Sqft $156
MLS Listing ID SW18047026
Sold Date 05/08/18
Bedrooms 4
Full Baths 2
Half Baths 1
Construction Status Updated/Remodeled
HOA Y/N No
Year Built 2005
Property Sub-Type Single Family Residence
Property Description
Open House Sunday April 15th from 1-4. Absolutely gorgeous home situated on the 9th hole of the Menifee Lakes Golf Course! This highly upgraded home located in the highly desirable Menifee Greens community offers 4 bedrooms, 3 baths, a loft plus a separate downstairs office! A recently remodeled kitchen boasts granite counters, new custom glass tile backsplash, a sizable center island, upgraded hardware and stainless steel appliances. The downstairs bathroom remodel offers granite counters, a natural stone wall, low flow toilet and a walk in shower. Gorgeous dark walnut laminate flooring and tile throughout. The upgraded wrought iron stair rail adds a touch of class as well. Large over-sized master suite with beautiful white washed wood flooring and a matching barn door adds a bit of modern! The master bath offers granite counter tops a walk-in shower, separate tub and two large his & her walk-in closets. Sizable upstairs laundry room makes for added convenience. Other upgrades include high-end lighting fixtures, ceiling fans, and electrical outlets throughout. The interior has been painted with warm inviting colors. New baseboards and trim, Energy efficient thermostat, Kevo smart Lock and much more. Enjoy the golf course and mountain views from the kitchen, family room and upstairs master suite. The LOW PROPERTY TAX RATE and NO HOA'S make this home a great find!
Location
State CA
County Riverside
Area Srcar - Southwest Riverside County
Zoning SP ZONE
Rooms
Main Level Bedrooms 1
Interior
Interior Features Separate/Formal Dining Room, Eat-in Kitchen, Granite Counters, All Bedrooms Up, Primary Suite, Walk-In Closet(s)
Heating Central, Forced Air, Natural Gas
Cooling Central Air
Flooring Carpet, Laminate, Tile
Fireplaces Type Family Room, Gas
Fireplace Yes
Appliance Dishwasher, Disposal, Gas Range, Gas Water Heater, Microwave, Dryer, Washer
Laundry Washer Hookup, Electric Dryer Hookup, Gas Dryer Hookup, Laundry Room, Upper Level
Exterior
Garage Spaces 2.0
Garage Description 2.0
Fence Wood, Wrought Iron
Pool None
Community Features Curbs, Street Lights, Sidewalks
Utilities Available Sewer Connected
View Y/N Yes
View Golf Course, Mountain(s)
Roof Type Tile
Porch Concrete, Patio
Attached Garage Yes
Total Parking Spaces 2
Private Pool No
Building
Lot Description On Golf Course
Story 2
Entry Level Two
Sewer Public Sewer
Water Public
Level or Stories Two
New Construction No
Construction Status Updated/Remodeled
Schools
School District Menifee Union
Others
Senior Community No
Tax ID 340551004
Acceptable Financing Cash, Conventional, FHA, VA Loan
Listing Terms Cash, Conventional, FHA, VA Loan
Financing VA
Special Listing Condition Standard
Read Less Info
Want to know what your home might be worth? Contact us for a FREE valuation!

Our team is ready to help you sell your home for the highest possible price ASAP

Bought with Miguel Contreras • Dominion West Properties, Inc.
"My job is to find and attract mastery-based agents to the office, protect the culture, and make sure everyone is happy! "

