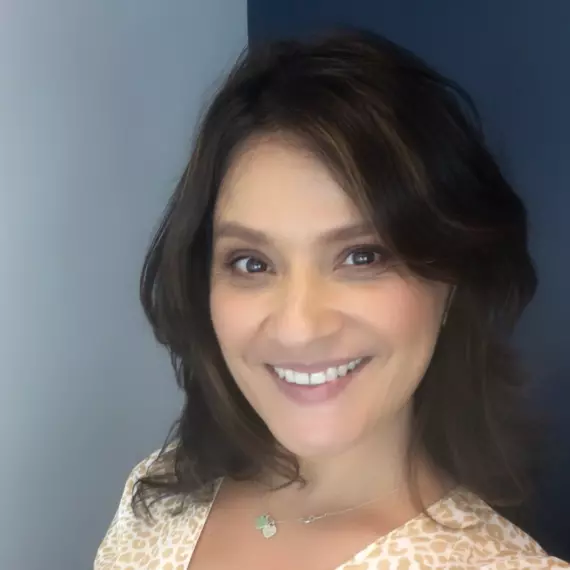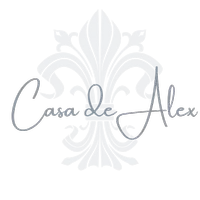$2,500,000
$2,590,000
3.5%For more information regarding the value of a property, please contact us for a free consultation.
5 Beds
5 Baths
5,306 SqFt
SOLD DATE : 11/12/2021
Key Details
Sold Price $2,500,000
Property Type Single Family Home
Sub Type SingleFamilyResidence
Listing Status Sold
Purchase Type For Sale
Square Footage 5,306 sqft
Price per Sqft $471
MLS Listing ID TR21176384
Sold Date 11/12/21
Bedrooms 5
Full Baths 4
Half Baths 1
Condo Fees $270
HOA Fees $270/mo
HOA Y/N Yes
Year Built 1969
Lot Size 1.476 Acres
Property Sub-Type SingleFamilyResidence
Property Description
View!View! View! 270 degree Panoramic City lights and Sunset views*one of the best lots in "Diamond Bar The Country Estate" 24 hour guard gated community* this house sits on the top of hills with 64297 square feet all usable lot *this Mid-Century Modern home also known as California Bicentennial Home with posts & beams was designed by a famous Architect, Raul F. Garduno, who was specialized in Mid-Century residential work* and it was one of three model homes developed by Transamerica Corp. to promote "The Country Estate" as a gated custom homes community* this California Bicentennial Home has become to the landmark of The Country Estate and recognized by the City of Diamond Bar & Architectural Digest Magazine*this house has 5 bedrooms *4.5 baths*a central staircase with vertical steel posts set in round bases*one suite with views(originally was an entertaining room no full bath) and a wine cellar behind the closet*one powder room on main floor*two story floor to ceiling high glass panels wrapped around the entire southwest of the house*which including the large living room*formal dining room*family room*and a library with a unique wood burning fireplace*remodeled kitchen with built-in appliances and granite counter tops*a dirty kitchen*upstairs master suite with large picture window and floor to ceiling sliding glass windows & a large wrapped around balcony to enjoy the city lights & sunset views*central hallway with full city lights & sunset views separate the master suite & other three bedrooms *lots of natural light to the hallway*two bedrooms share one full bath as Jack & Jill bedrooms*one open courtyard for extra natural light*another suite with three sides of glass windows & a wrapped around balcony to enjoy the beautiful views*backyard with a pool*new roof was done in June 2021* large two car attached garage with extra parking spaces* there is an approx. 3000 SF storage area down below the main house* with Gable roof makes ceilings high*the storage area could be easily converted to a 1000 SF ADU* with garage and open patio courtyard for parents or in-law*this timeless beautiful house is waiting for new homeowners who appreciate and enjoy the beauty of Mid- Century style home*with personal touches to restore and add some modern elements to enhance the beauty of this house to another level* must see to appreciate this art building designed by Raul Garduno* This house needs some restoration work due to it has not been occupied for about 6 years.
Location
State CA
County Los Angeles
Area 616 - Diamond Bar
Zoning LCR120000*
Rooms
Other Rooms Stables
Main Level Bedrooms 1
Interior
Interior Features BeamedCeilings, BuiltinFeatures, Balcony, CeilingFans, GraniteCounters, HighCeilings, OpenFloorplan, SunkenLivingRoom, TwoStoryCeilings, BedroomonMainLevel, JackandJillBath, WineCellar
Heating Central
Cooling CentralAir
Flooring Laminate, Wood
Fireplaces Type Library
Fireplace Yes
Appliance BuiltInRange, Dishwasher, GasOven, GasRange, GasWaterHeater
Laundry InGarage
Exterior
Parking Features DirectAccess, Driveway, Garage
Garage Spaces 2.0
Garage Description 2.0
Pool InGround, Private, Association
Community Features HorseTrails, Suburban
Utilities Available SewerConnected
Amenities Available Clubhouse, SportCourt, MaintenanceGrounds, HorseTrails, MeetingRoom, Playground, Pool, Guard, Security, TennisCourts, Trails
View Y/N Yes
View CityLights, Panoramic
Porch Deck, Stone
Attached Garage Yes
Total Parking Spaces 2
Private Pool Yes
Building
Lot Description Item01UnitAcre, BackYard, ClosetoClubhouse, Secluded
Story Two
Entry Level Two
Sewer PublicSewer
Water Public
Architectural Style MidCenturyModern
Level or Stories Two
Additional Building Stables
New Construction No
Schools
School District Walnut Valley Unified
Others
HOA Name DBCEA
Senior Community No
Tax ID 8713028038
Security Features GatedwithAttendant
Acceptable Financing Cash, CashtoNewLoan
Horse Feature RidingTrail
Listing Terms Cash, CashtoNewLoan
Financing CashtoLoan
Special Listing Condition Standard
Read Less Info
Want to know what your home might be worth? Contact us for a FREE valuation!

Our team is ready to help you sell your home for the highest possible price ASAP

Bought with SHIYUAN REN • IRN REALTY
"My job is to find and attract mastery-based agents to the office, protect the culture, and make sure everyone is happy! "

