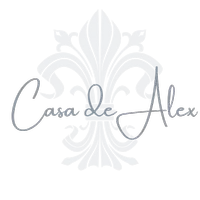$143,000
$149,900
4.6%For more information regarding the value of a property, please contact us for a free consultation.
2 Beds
2 Baths
1,790 SqFt
SOLD DATE : 02/14/2022
Key Details
Sold Price $143,000
Property Type Manufactured Home
Listing Status Sold
Purchase Type For Sale
Square Footage 1,790 sqft
Price per Sqft $79
MLS Listing ID JT21259609
Sold Date 02/14/22
Bedrooms 2
Full Baths 2
Construction Status Turnkey
HOA Y/N No
Land Lease Amount 621.0
Year Built 1979
Lot Size 1,790 Sqft
Property Description
Turn key and pride of ownership does not describe this beautiful home. Enter through a security screen and new glass inserted door to a very open floor plan. Kitchen features new Quartz counters, new sink and faucet with lots of cabinets,3 pantries and has been freshly painted. Walk into a large family room with wet bar for entertaining your guests. New laminate floors, plantation shutters, fans and A/C with evaporative cooler. Both bathrooms have been remodeled with quartz counter tops. Mater has dual sinks with separate shower and tub with two closets. Three car over sized carport. Outside is magnificently landscaped with lawn turf, boulders and an assortment potted plants and in ground desert growth. Front porch patio is again an array of potted plants. Beautifully decorate outside. a must see. It has 10x 12 shed with electricity and small patio in the back with a great view of the mountains.
Come take a look . You will not be disappointed.
Location
State CA
County San Bernardino
Area Dc521 - Central West
Building/Complex Name Gates Of Spain
Interior
Interior Features Beamed Ceilings, High Ceilings, Pantry, All Bedrooms Down
Heating Central
Cooling Central Air, Evaporative Cooling
Flooring Carpet, Laminate, Vinyl
Fireplace No
Appliance Double Oven, Gas Cooktop, Disposal, Gas Oven, Gas Range, Gas Water Heater, Microwave
Laundry Gas Dryer Hookup, Inside, Laundry Room
Exterior
Parking Features Attached Carport, Oversized
Garage Spaces 3.0
Carport Spaces 3
Garage Description 3.0
Pool Association
Community Features Biking, Valley
View Y/N Yes
View Mountain(s)
Roof Type Composition,Shingle
Porch Covered, Front Porch, Screened
Attached Garage Yes
Total Parking Spaces 6
Private Pool No
Building
Lot Description Close to Clubhouse, Front Yard, Landscaped
Story 1
Entry Level One
Foundation Pillar/Post/Pier, Quake Bracing
Sewer Public Sewer
Water Public
Level or Stories One
Construction Status Turnkey
Schools
School District Morongo Unified
Others
Senior Community Yes
Tax ID 0587391016059
Acceptable Financing Submit
Listing Terms Submit
Financing Cash
Special Listing Condition Standard
Read Less Info
Want to know what your home might be worth? Contact us for a FREE valuation!

Our team is ready to help you sell your home for the highest possible price ASAP

Bought with Allen Pizzuto • The Glen Realty
"My job is to find and attract mastery-based agents to the office, protect the culture, and make sure everyone is happy! "






