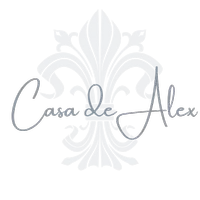$305,000
$325,000
6.2%For more information regarding the value of a property, please contact us for a free consultation.
4 Beds
2 Baths
1,792 SqFt
SOLD DATE : 04/15/2014
Key Details
Sold Price $305,000
Property Type Single Family Home
Sub Type Single Family Residence
Listing Status Sold
Purchase Type For Sale
Square Footage 1,792 sqft
Price per Sqft $170
MLS Listing ID OC14036811
Sold Date 04/15/14
Bedrooms 4
Full Baths 2
Condo Fees $18
Construction Status Turnkey
HOA Fees $18/mo
HOA Y/N Yes
Year Built 2004
Lot Size 0.540 Acres
Property Sub-Type Single Family Residence
Property Description
This wonderful 4BR 2BA single level home with no stairs is situated on the end of a cul de sac with over a 1/2 acre lot and, semi custom home and upgraded! This Chef's kitchen won't disappoint with granite counter tops, gas stove and very open and bright! The darker laminate wood flooring throughout this home gives it a rich feel along with the 9' ceilings. Nice tile flooring in the kitchen, bathrooms and separate laundry room. Large master bedroom with walk-in closet and custom shelving on one side of the home and 3 bedrooms on the others side of the home. One bedroom is hand painted by professional artist, which is a forest themed children's bedroom. Great entertaining home with a wonderful sealed gas/electric fireplace in family room along with the home is set up for surround sound, and also has a custom made security screen for safety and a whole house vacuum system. Upgraded stamped concrete patio and out door area with a fire pit, not to mention the misters situated on outdoor patio which will keep you cool in the summer! Large usable area for outdoor storage on side of home along with a 3 car garage for inside storage. Beautiful home waiting for its new owner!! Beautiful views from the yard are breathtaking!
Location
State CA
County Riverside
Area Srcar - Southwest Riverside County
Zoning 090
Interior
Interior Features Eat-in Kitchen, All Bedrooms Down, Main Level Primary, Walk-In Closet(s)
Heating Central
Cooling Central Air
Flooring Carpet, Tile, Wood
Fireplaces Type Recreation Room
Fireplace Yes
Appliance Gas Cooktop, Disposal, Gas Range
Laundry Laundry Room
Exterior
Garage Spaces 3.0
Garage Description 3.0
Fence Block
Pool None
Community Features Curbs
Utilities Available Sewer Available
View Y/N Yes
View City Lights, Canyon, Mountain(s)
Roof Type Tile
Porch Concrete, Covered
Attached Garage Yes
Total Parking Spaces 3
Private Pool No
Building
Lot Description Cul-De-Sac, Yard
Story One
Entry Level One
Sewer Sewer On Bond
Water Public
Architectural Style Contemporary
Level or Stories One
Construction Status Turnkey
Schools
School District Menifee Union
Others
HOA Name Barrington Heights
Senior Community No
Tax ID 336440010
Security Features Carbon Monoxide Detector(s),Smoke Detector(s)
Acceptable Financing Cash, Cash to New Loan
Listing Terms Cash, Cash to New Loan
Financing Conventional
Special Listing Condition Standard
Read Less Info
Want to know what your home might be worth? Contact us for a FREE valuation!

Our team is ready to help you sell your home for the highest possible price ASAP

Bought with Lee Cravens • Cravens Realty Group
"My job is to find and attract mastery-based agents to the office, protect the culture, and make sure everyone is happy! "

