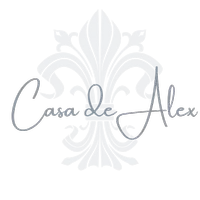$350,000
$349,000
0.3%For more information regarding the value of a property, please contact us for a free consultation.
5 Beds
3 Baths
3,192 SqFt
SOLD DATE : 01/03/2014
Key Details
Sold Price $350,000
Property Type Single Family Home
Sub Type SingleFamilyResidence
Listing Status Sold
Purchase Type For Sale
Square Footage 3,192 sqft
Price per Sqft $109
MLS Listing ID SW13198263
Sold Date 01/03/14
Bedrooms 5
Full Baths 3
HOA Y/N No
Year Built 2003
Lot Size 8,712 Sqft
Property Sub-Type SingleFamilyResidence
Property Description
This beautiful home is move-in ready! The interior of the home is decorated with neutral paint colors and features a modern, open floorplan. The family room is open to the kitchen, which is the hub of every home. The large eat-in kitchen has solid surface counters, a center island/bar, ample cabinet space, large pantry and stainless appliances. There is an additional entry door that leads directly into the kitchen which makes unloading groceries a snap. There is a main floor bedroom and full bath, as well as a separate office/den. The office/den could easily be converted into a 6th bedroom. The formal dining room and living room are also located on the main floor. The spacious loft separates the master suite from the other three upstairs bedrooms, and laundry room. An energy saving whole house fan system has been installed upstairs with separate controls for each unit. All three bathrooms have been recently refreshed with new floor tile, mirrors and fixtures. The fully landscaped backyard features an above ground pool and spa. The large maintenance free alumawood patio cover with ceiling fans is sure to keep everyone comfortable in all weather. Situated close to shopping, schools and easy freeway access. Call for more information today.
Location
State CA
County Riverside
Area Srcar - Southwest Riverside County
Interior
Interior Features CeilingFans, OpenFloorplan, Pantry, SolidSurfaceCounters, BedroomonMainLevel, Loft
Heating ForcedAir
Cooling CentralAir, Dual
Flooring Carpet, Laminate, Tile
Fireplaces Type FamilyRoom
Fireplace Yes
Appliance Dishwasher
Laundry LaundryRoom, UpperLevel
Exterior
Parking Features Driveway
Garage Spaces 2.0
Garage Description 2.0
Fence Wood
Pool None
Community Features Curbs, Suburban
Utilities Available SewerConnected
View Y/N No
View None
Roof Type Concrete
Porch Concrete, Covered
Attached Garage Yes
Total Parking Spaces 2
Private Pool No
Building
Story Two
Entry Level Two
Water Public
Architectural Style Contemporary
Level or Stories Two
Others
Senior Community No
Tax ID 388092011
Acceptable Financing Cash, CashtoNewLoan
Listing Terms Cash, CashtoNewLoan
Financing Conventional
Special Listing Condition Standard
Read Less Info
Want to know what your home might be worth? Contact us for a FREE valuation!

Our team is ready to help you sell your home for the highest possible price ASAP

Bought with Brian Groen • EXIT Advanced Solutions Realt
"My job is to find and attract mastery-based agents to the office, protect the culture, and make sure everyone is happy! "

