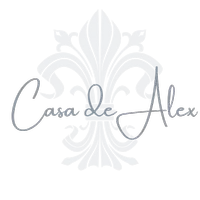$277,900
$277,900
For more information regarding the value of a property, please contact us for a free consultation.
4 Beds
3 Baths
2,374 SqFt
SOLD DATE : 12/22/2013
Key Details
Sold Price $277,900
Property Type Single Family Home
Sub Type Single Family Residence
Listing Status Sold
Purchase Type For Sale
Square Footage 2,374 sqft
Price per Sqft $117
MLS Listing ID SR13197836
Sold Date 12/22/13
Bedrooms 4
Full Baths 3
Construction Status Turnkey
HOA Y/N No
Year Built 2003
Lot Size 7,405 Sqft
Property Sub-Type Single Family Residence
Property Description
APPROVED Cul-de-Sac Beauty with a downstairs bedroom and full bathroom! Enter into a bright and expansive formal area with vaulted ceilings and sky windows. The kitchen family room combination boasts: granite counters, stainless appliances, center island with storage, over-sized pantry, upgraded tile flooring and warm toned cabinetry. Cozy up near the fireplace in the family room.
Upstairs is the spacious Master Bedroom/Bathroom with walk in closet, dual sinks, shower and over sized tub. The large secondary bedrooms are separated by the Jack and Jill bathroom. The indoor laundry with built in cabinets serves as entry and exit through the 3 car garage.
Outside you can enjoy the fresh air and relax on your patio. The back yard is ideal for play, entertaining, pets and gardening. It is also large enough for a pool.
This home is part of the desirable Abbey Glen Track. Located near San Jacinto College, Wheatfield Park, the new North Shore Elementry and Bell Mountain Middle School, Herritage or Paloma High School. Also near the new shopping mall and freeway.
Location
State CA
County Riverside
Area Srcar - Southwest Riverside County
Interior
Interior Features Ceiling Fan(s), Cathedral Ceiling(s), Separate/Formal Dining Room, Granite Counters, High Ceilings, Open Floorplan, Pantry, Recessed Lighting, Bedroom on Main Level, Jack and Jill Bath, Walk-In Closet(s)
Heating Central
Cooling Central Air
Flooring Carpet, Tile, Vinyl
Fireplaces Type Family Room
Fireplace Yes
Appliance Dishwasher, Gas Cooktop, Disposal, Gas Oven, Gas Range, Gas Water Heater, Microwave
Laundry Washer Hookup, Electric Dryer Hookup, Gas Dryer Hookup, Laundry Room
Exterior
Parking Features Concrete, Door-Multi, Direct Access, Driveway, Garage Faces Front, Garage, Garage Door Opener, Garage Faces Side
Garage Spaces 3.0
Garage Description 3.0
Fence Excellent Condition
Pool None
Community Features Curbs, Gutter(s), Street Lights, Suburban, Sidewalks
Utilities Available Sewer Available, Sewer Connected
View Y/N No
View None
Roof Type Concrete
Porch Concrete
Attached Garage Yes
Total Parking Spaces 3
Private Pool No
Building
Lot Description Cul-De-Sac, Front Yard, Sprinklers In Front, Lawn, Landscaped, Paved, Sprinkler System, Yard
Story Two
Entry Level Two
Foundation Slab
Water Public
Architectural Style Traditional
Level or Stories Two
Construction Status Turnkey
Others
Senior Community No
Tax ID 372231038
Security Features Smoke Detector(s)
Acceptable Financing Cash, Cash to New Loan, Conventional, FHA, VA Loan
Listing Terms Cash, Cash to New Loan, Conventional, FHA, VA Loan
Financing FHA
Special Listing Condition Short Sale
Read Less Info
Want to know what your home might be worth? Contact us for a FREE valuation!

Our team is ready to help you sell your home for the highest possible price ASAP

Bought with Dan Evans • California Home Pros
"My job is to find and attract mastery-based agents to the office, protect the culture, and make sure everyone is happy! "

