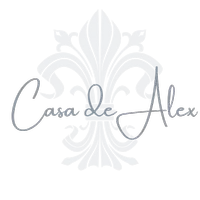$350,000
$350,000
For more information regarding the value of a property, please contact us for a free consultation.
5 Beds
4 Baths
3,060 SqFt
SOLD DATE : 02/27/2014
Key Details
Sold Price $350,000
Property Type Single Family Home
Sub Type Single Family Residence
Listing Status Sold
Purchase Type For Sale
Square Footage 3,060 sqft
Price per Sqft $114
MLS Listing ID SW13244116
Sold Date 02/27/14
Bedrooms 5
Full Baths 4
HOA Y/N No
Year Built 2006
Lot Size 7,840 Sqft
Property Sub-Type Single Family Residence
Property Description
***VERY RARE LOW TAX RATE ON NEWER HOME!!!*** HUGE 3060 S.F. HOME - 5 BEDROOMS AND 4 FULL BATHROOMS!!!*** - DESIRABLE MASTER SUITE DOWNSTAIRS WITH 2 ADDITIONAL BEDROOMS ALSO DOWNSTAIRS, MASSIVE LOFT UPSTAIRS ALONG WITH 2 HUGE BEDROOMS...EACH WITH THEIR OWN BATHROOMS...IT'S LIKE HAVING 3 MASTER BEDROOMS IN ONE HOUSE!!! Formal Living Room with 2-Story Cathedral Ceilings, Separate Family Room with Tile-Faced Fireplace, Modern Kitchen which Includes an Oversized Island/Breakfast Bar (seats 5 comfortably) with Quartz Countertop - Endless Cabinetry - Pantry - Built-In Double Oven - Countertop Range - Built-In Microwave and Dishwasher, Indoor Laundry Room, 3-Car Attached Garage with Roll-Up Garage Doors, Very Private Back Yard (Mostly Tall Block Walling and 2 of the Walls Not Backing to Other Houses) - Yard Upgraded with Beautiful Custom Stamped Concrete Patio - Hardscape - Columned Outdoor Lighting - Raised Corner Concrete Pad for BBQing - Handcrafted Wood Seating Area at Gas Fire Pit - Sod/Planters with Automatic Sprinklers - Dog Run - Large Shed (Stays with Sale). Other Special Features Include - BRAND NEW CARPET THROUGHOUT, 70" Ceiling Fans in Master and Family Room, Expansive Faux-Wood Laminate Flooring on 1st Floor, Corner Lot and SO MUCH MORE!! MUST SEE!!
Location
State CA
County Riverside
Area Srcar - Southwest Riverside County
Interior
Interior Features Breakfast Bar, Ceiling Fan(s), Cathedral Ceiling(s), High Ceilings, Pantry, Storage, Two Story Ceilings, Bedroom on Main Level, Loft, Main Level Primary, Multiple Primary Suites, Primary Suite, Walk-In Closet(s)
Heating Central, Forced Air, Natural Gas
Cooling Central Air, Electric
Flooring Carpet, Laminate, Tile
Fireplaces Type Family Room, Gas, Gas Starter
Fireplace Yes
Appliance Built-In Range, Double Oven, Dishwasher, Disposal, Gas Oven, Gas Range, Gas Water Heater, Microwave, Water Heater
Laundry Washer Hookup, Gas Dryer Hookup, Inside, Laundry Room
Exterior
Exterior Feature Lighting
Parking Features Concrete, Door-Multi, Direct Access, Driveway, Garage, Garage Door Opener
Garage Spaces 3.0
Garage Description 3.0
Fence Block, Wood
Pool None
Community Features Curbs, Street Lights, Suburban, Sidewalks
Utilities Available Cable Available, Natural Gas Available, Phone Connected, Sewer Available, Sewer Connected, Water Connected
View Y/N Yes
View Hills, Mountain(s), Neighborhood
Roof Type Tile
Porch Concrete, Front Porch, Patio, Porch
Attached Garage Yes
Total Parking Spaces 6
Private Pool No
Building
Lot Description Back Yard, Corner Lot, Front Yard, Sprinklers In Rear, Sprinklers In Front, Lawn, Landscaped, Sprinklers Timer, Sprinkler System, Yard
Story 2
Entry Level Two
Water Public
Architectural Style Contemporary
Level or Stories Two
Schools
School District Menifee Union
Others
Senior Community No
Tax ID 372370029
Security Features Carbon Monoxide Detector(s),Smoke Detector(s)
Acceptable Financing Cash, Cash to New Loan, Conventional, FHA, Fannie Mae, Freddie Mac, Submit, VA Loan
Listing Terms Cash, Cash to New Loan, Conventional, FHA, Fannie Mae, Freddie Mac, Submit, VA Loan
Financing FHA
Special Listing Condition Standard
Read Less Info
Want to know what your home might be worth? Contact us for a FREE valuation!

Our team is ready to help you sell your home for the highest possible price ASAP

Bought with Lawrence Plavala • Charter Real Estate
"My job is to find and attract mastery-based agents to the office, protect the culture, and make sure everyone is happy! "

