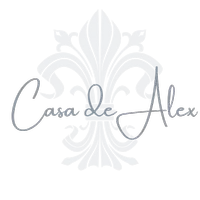$250,000
$249,999
For more information regarding the value of a property, please contact us for a free consultation.
3 Beds
2 Baths
1,814 SqFt
SOLD DATE : 02/20/2014
Key Details
Sold Price $250,000
Property Type Single Family Home
Sub Type Single Family Residence
Listing Status Sold
Purchase Type For Sale
Square Footage 1,814 sqft
Price per Sqft $137
MLS Listing ID SW13245542
Sold Date 02/20/14
Bedrooms 3
Full Baths 2
Condo Fees $160
Construction Status Turnkey
HOA Fees $160/mo
HOA Y/N Yes
Year Built 2006
Lot Size 5,227 Sqft
Property Sub-Type Single Family Residence
Property Description
Magnificent single-story home in gated Tierra Shores lake community. Open floor plan, includes 3 bedrooms, 2 full bath, beautiful large kitchen, oversized family room and open dining area. Backyard is complete with sod, patio, built-in fire pit, mow strip curbing and concrete walk ways on both sides of house. Perfect space for Summer evenings. Nice size master bedroom with walk in closet, dual sink countertop, shower and separate bath. Family room has beautiful built-in entertainment center that's wired for surround sound. Granite counters in kitchen, large island, stainless steel oven, sink and microwave. Lots of premium cabinet space and built-in desk. Separate laundry room includes, counter and cabinet space. Nice 2 car garage, also has pull down ladder to large usable attic. This house also includes: upgraded 20x20 tile flooring, canned recessed lighting, nice ceiling fans in every room. For all you gamers or computer techies, this house is smart wired. Great family community that boasts pool and spa, kids playground, basketball court, picnic areas, lake to fish on and paddle boats in the summertime. This great community also has lots of activities including, movie nights in the park, holiday parties, craft fairs and pool parties.
Location
State CA
County Riverside
Area Srcar - Southwest Riverside County
Interior
Interior Features Breakfast Bar, Built-in Features, Block Walls, Ceiling Fan(s), Granite Counters, High Ceilings, Open Floorplan, Pull Down Attic Stairs, Recessed Lighting, Storage, Wired for Sound, Attic, Walk-In Closet(s)
Heating Central
Cooling Central Air
Flooring Tile
Fireplaces Type Family Room
Fireplace Yes
Laundry Washer Hookup, Gas Dryer Hookup, Laundry Room
Exterior
Parking Features Concrete, Driveway, Garage, RV Access/Parking
Garage Spaces 2.0
Garage Description 2.0
Fence Block, Wood
Pool Association
Community Features Storm Drain(s), Street Lights, Sidewalks, Fishing, Gated
Utilities Available Sewer Connected
Amenities Available Clubhouse, Sport Court, Dock, Meeting Room, Management, Outdoor Cooking Area, Barbecue, Picnic Area, Playground, Pool, RV Parking, Spa/Hot Tub, Security
Waterfront Description Across the Road from Lake/Ocean
View Y/N Yes
View Hills
Roof Type Tile
Porch Concrete
Attached Garage Yes
Total Parking Spaces 4
Private Pool Yes
Building
Lot Description Agricultural, Back Yard, Drip Irrigation/Bubblers, Front Yard, Sprinklers In Rear, Sprinklers In Front, Lawn, Sprinklers Timer, Sprinkler System
Story One
Entry Level One
Foundation Slab
Water Public
Architectural Style Spanish
Level or Stories One
Construction Status Turnkey
Schools
School District Perris Union High
Others
Senior Community No
Tax ID 340480004
Security Features Fire Detection System,Security Gate,Gated Community,24 Hour Security,Key Card Entry,Resident Manager,Smoke Detector(s)
Acceptable Financing Cash, Cash to New Loan, Conventional, FHA, Fannie Mae, Freddie Mac, Government Loan, Submit, VA Loan
Listing Terms Cash, Cash to New Loan, Conventional, FHA, Fannie Mae, Freddie Mac, Government Loan, Submit, VA Loan
Financing FHA
Special Listing Condition Standard
Read Less Info
Want to know what your home might be worth? Contact us for a FREE valuation!

Our team is ready to help you sell your home for the highest possible price ASAP

Bought with Chad Power • Power Real Estate Group
"My job is to find and attract mastery-based agents to the office, protect the culture, and make sure everyone is happy! "

