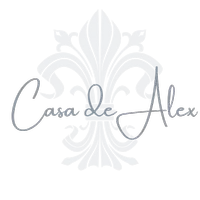$349,900
$349,900
For more information regarding the value of a property, please contact us for a free consultation.
4 Beds
4 Baths
3,342 SqFt
SOLD DATE : 11/21/2013
Key Details
Sold Price $349,900
Property Type Single Family Home
Sub Type Single Family Residence
Listing Status Sold
Purchase Type For Sale
Square Footage 3,342 sqft
Price per Sqft $104
Subdivision Marsden Community
MLS Listing ID SW13138643
Sold Date 11/21/13
Bedrooms 4
Full Baths 2
Half Baths 1
Three Quarter Bath 1
Condo Fees $58
Construction Status Turnkey
HOA Fees $58/mo
HOA Y/N Yes
Year Built 2006
Lot Size 8,276 Sqft
Property Sub-Type Single Family Residence
Property Description
This beautiful home located in the very desirable Marsden Community has everything that your buyer is asking for. It is turnkey and shows real pride of ownership. The floor plan is very open with 4 spacious bedrooms and 3.5 baths. Lots of light. The oversized master bedroom comes complete with its own en suite bath, a large retreat area , a cozy fireplace and spacious walk in closet. Custom plantation shutters and ceiling fans throughout. Security system. Built-in entertainment center in the family room . Built in office/computer area . Downstairs bedroom has its own private bath and large closet. Kitchen has gorgeous granite and stainless steel appliances including double convection ovens and a huge walk in pantry. Large loft or bonus room with vaulted ceilings and built in cabinetry. Spacious and rare 4 car garage. Two A/C units for upstairs and downstairs. Large fully landscaped backyard. Low HOA. Custom neutral paint throughout this lovely home. Two fireplaces. There are too many ammenities to list. Must see to appreciate. Home is located close to shopping and freeway access. Gorgeous view of the hills.
Location
State CA
County Riverside
Area Srcar - Southwest Riverside County
Interior
Interior Features Breakfast Bar, Ceiling Fan(s), Eat-in Kitchen, Granite Counters, Open Floorplan, Pantry, Recessed Lighting, Bedroom on Main Level, Primary Suite, Walk-In Pantry, Walk-In Closet(s)
Heating Central
Cooling Central Air
Flooring Carpet, Tile
Fireplaces Type Family Room, Primary Bedroom
Fireplace Yes
Appliance Convection Oven, Double Oven, Dishwasher, Disposal, Gas Oven, Gas Water Heater, Microwave
Laundry Laundry Room
Exterior
Parking Features Concrete, Direct Access, Garage Faces Front, Garage, Garage Door Opener, Garage Faces Side
Garage Spaces 4.0
Garage Description 4.0
Fence Good Condition
Pool None
Community Features Curbs, Foothills, Gutter(s), Street Lights, Sidewalks
Utilities Available Sewer Connected
View Y/N Yes
View Hills, Mountain(s)
Roof Type Concrete
Attached Garage Yes
Total Parking Spaces 8
Private Pool No
Building
Lot Description Back Yard, Front Yard, Sprinklers In Rear, Sprinklers In Front, Lawn, Landscaped, Level, Paved, Sprinklers Timer, Sprinkler System, Street Level, Yard
Story Two
Entry Level Two
Foundation Slab
Water Public
Architectural Style Contemporary
Level or Stories Two
Construction Status Turnkey
Others
Senior Community No
Tax ID 360592012
Security Features Security System,Carbon Monoxide Detector(s),Smoke Detector(s)
Acceptable Financing Cash, Conventional, FHA, Submit, VA Loan
Listing Terms Cash, Conventional, FHA, Submit, VA Loan
Financing Conventional
Special Listing Condition Standard
Read Less Info
Want to know what your home might be worth? Contact us for a FREE valuation!

Our team is ready to help you sell your home for the highest possible price ASAP

Bought with Rebecca Holzmann • The Nat Genis Team
"My job is to find and attract mastery-based agents to the office, protect the culture, and make sure everyone is happy! "

