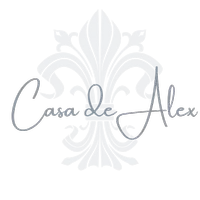$355,000
$350,000
1.4%For more information regarding the value of a property, please contact us for a free consultation.
4 Beds
3 Baths
2,357 SqFt
SOLD DATE : 02/05/2014
Key Details
Sold Price $355,000
Property Type Single Family Home
Sub Type Single Family Residence
Listing Status Sold
Purchase Type For Sale
Square Footage 2,357 sqft
Price per Sqft $150
MLS Listing ID SW13246928
Sold Date 02/05/14
Bedrooms 4
Full Baths 3
Condo Fees $20
HOA Fees $20/mo
HOA Y/N Yes
Year Built 2004
Lot Size 0.370 Acres
Property Sub-Type Single Family Residence
Property Description
This Beautiful home is Nestled in the Pleasant city of Menifee. As you enter you will find the Charming Formal Living & Dining Room with Inviting Laminate Wood Flooring. There is an Office to the right of the Formal Living area cituated by the Front Door, perfect If you have a Home Office. The Kitchen Cabinets are Dark in Color with Upgraded Counter Tops and Stainless Steel Appliances. The Large Family/Great Room is open to the Kitchen and also has the Warm Wood Laminate Flooring. In Between the Down Stairs Laundry Room and Bathroom could be used as a Mud Room. Upstairs you will find 4 Bedrooms. The Master Bedroom is Nice Sized with Vaulted Ceilings. The Master Bath has Soaking Tub, Seperate Shower, Duel Sinks & a Walk in Closet. The property is on a 16,117 Square Foot Lot. The Large Back Yard is Like a Miniture Park. You can put a Huge Pool and still have Ample Space for What Ever Your Heart Desires. Currently there are Several Fruit Trees a Vegetable Garden a Play Area for the Kids. The Large Shed in the Back Yard Could be Made into a Fun Play House for the Kids or you can use it for Your Gardening Supplies. Located on a Cul De Sac makes it Nice for the kids to play out front. Make an Appointment Today to see this Lovely Home. You Won't be Dissapointed!
Location
State CA
County Riverside
Area Srcar - Southwest Riverside County
Rooms
Other Rooms Shed(s)
Interior
Interior Features Separate/Formal Dining Room, Eat-in Kitchen, All Bedrooms Up, Walk-In Pantry, Walk-In Closet(s)
Heating Central
Cooling Central Air
Flooring Carpet, Laminate, Tile
Fireplaces Type Family Room
Fireplace Yes
Laundry Inside, Laundry Room
Exterior
Garage Spaces 2.0
Garage Description 2.0
Fence Average Condition, Wood
Pool None
Community Features Curbs, Gutter(s), Sidewalks
View Y/N No
View None
Roof Type Tile
Porch Concrete
Attached Garage Yes
Total Parking Spaces 2
Private Pool No
Building
Lot Description Back Yard, Cul-De-Sac, Front Yard, Garden, Sprinklers In Front
Story Two
Entry Level Two
Sewer Unknown
Water Public
Level or Stories Two
Additional Building Shed(s)
Others
Senior Community No
Tax ID 372243022
Security Features Security System,Carbon Monoxide Detector(s)
Acceptable Financing Cash to New Loan
Listing Terms Cash to New Loan
Financing VA
Special Listing Condition Standard
Read Less Info
Want to know what your home might be worth? Contact us for a FREE valuation!

Our team is ready to help you sell your home for the highest possible price ASAP

Bought with Erin Archibek • Realty Executives OTF
"My job is to find and attract mastery-based agents to the office, protect the culture, and make sure everyone is happy! "

