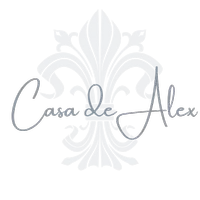$1,589,000
$1,589,000
For more information regarding the value of a property, please contact us for a free consultation.
5 Beds
4 Baths
4,910 SqFt
SOLD DATE : 08/16/2022
Key Details
Sold Price $1,589,000
Property Type Single Family Home
Sub Type Single Family Residence
Listing Status Sold
Purchase Type For Sale
Square Footage 4,910 sqft
Price per Sqft $323
Subdivision Brentwood
MLS Listing ID 40989806
Sold Date 08/16/22
Bedrooms 5
Full Baths 3
Half Baths 1
HOA Y/N No
Year Built 2015
Lot Size 0.295 Acres
Property Sub-Type Single Family Residence
Property Description
This stunning home is situated on a .30 acre lot in desirable Verona Estates. Welcoming Double Door Main Entry, Decorative Tile flooring and Vaulted Ceilings. Beautiful Plantation Shutters & Recessed Lighting throughout. Chef's kitchen with large island makes entertaining a dream with an open floor plan and butler's pantry. Home is great for entertaining guests with formal living and dining room. Truly a rare home with 2 Primary ensuites on upper & lower levels. Upstairs the over-sized Primary Ensuite boasts an office/reading nook. Step into the tiled Primary Bath with double vanity sinks, soaking tub and walk-in closet. 3 Additional Bedrooms and a Loft/Game Room await you upstairs. Entertainer's backyard with Covered Patio, beautiful landscaping, BBQ Island, Pergola Covered Hot Tub & room for a future in-ground pool. Side Yard Access, 3 Car garage, tons of storage and so much more! This home has been meticulously maintained and truly has it all! OPEN HOUSE Sat & Sun 11- 4pm!
Location
State CA
County Contra Costa
Interior
Heating Forced Air
Cooling Central Air
Flooring Carpet, Tile
Fireplaces Type Gas, Living Room
Fireplace Yes
Exterior
Parking Features Carport, Garage, Garage Door Opener, RV Access/Parking
Garage Spaces 3.0
Garage Description 3.0
Pool Above Ground
Roof Type Tile
Attached Garage Yes
Total Parking Spaces 3
Private Pool No
Building
Lot Description Back Yard, Front Yard, Sprinklers In Rear, Sprinklers In Front, Yard
Story Two
Entry Level Two
Foundation Slab
Sewer Public Sewer
Architectural Style Contemporary
Level or Stories Two
Others
Tax ID 018690014
Acceptable Financing Cash, Conventional, 1031 Exchange, VA Loan
Listing Terms Cash, Conventional, 1031 Exchange, VA Loan
Read Less Info
Want to know what your home might be worth? Contact us for a FREE valuation!

Our team is ready to help you sell your home for the highest possible price ASAP

Bought with Jeffrey Butler • BRUCE BRUNO REALTY
"My job is to find and attract mastery-based agents to the office, protect the culture, and make sure everyone is happy! "






