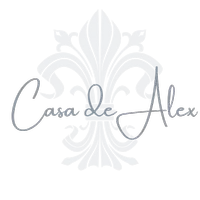$930,000
$920,000
1.1%For more information regarding the value of a property, please contact us for a free consultation.
4 Beds
3 Baths
3,021 SqFt
SOLD DATE : 05/13/2020
Key Details
Sold Price $930,000
Property Type Single Family Home
Sub Type Single Family Residence
Listing Status Sold
Purchase Type For Sale
Square Footage 3,021 sqft
Price per Sqft $307
MLS Listing ID OC20071266
Sold Date 05/13/20
Bedrooms 4
Full Baths 2
Three Quarter Bath 1
Construction Status Updated/Remodeled,Turnkey
HOA Y/N No
Year Built 1989
Lot Size 0.460 Acres
Property Sub-Type Single Family Residence
Property Description
Set in the foothills of North Alta Loma, your dream home awaits. Sprawling single level estate on nearly 1/2 acre with ever-changing panoramas of mountains, valley, city lights & out of this world sunsets. Car & toy lovers, imagine a 28' deep 4 car garage plus large gated RV pad with lights. Live outdoors? Expansive lawn area and covered outdoor patio kitchen with speakers, two sided gas fireplace, cozy firepit, 8 person in-ground salt water spa with waterfall with surrounding stack stone planters with lights. Raised bed garden accompanied by lime, pink grapefruit, fig and peach trees & pergola with brick pavers & electricity, Tough Shed, stucco walls with custom wrought iron fencing, gates & lush landscaping. Impeccably maintained and upgraded with wood floors, dual pane vinyl frame windows, vaulted ceilings, LED recessed lighting, crown molding & baseboards. 4 bedrooms, 3 baths, formal living & dining rooms, breakfast nook, family room with brick fireplace & entertainment center which connects to speakers through the house & yards. Remodeled master & secondary baths. Master bath has a pocket door & dual sink vanity with large oval soaking tub & frameless glass shower with bench. Master suite has 2 large closets (1 walk-in) & access to the spa. Incredible bonus/game room with 12' Mahogany pub wet-bar with granite counters, bar fridge, icemaker & vaulted ceiling. White kitchen has granite counters, dual ovens, 5 burner gas cooktop, breakfast bar & buffet/desk.
Location
State CA
County San Bernardino
Area 688 - Rancho Cucamonga
Zoning VL
Rooms
Other Rooms Gazebo, Shed(s), Storage
Main Level Bedrooms 4
Interior
Interior Features Built-in Features, Ceiling Fan(s), Crown Molding, Cathedral Ceiling(s), Granite Counters, High Ceilings, Open Floorplan, Recessed Lighting, Bar, All Bedrooms Down, Attic, Bedroom on Main Level, Dressing Area, Entrance Foyer, Main Level Master, Walk-In Closet(s)
Heating Central, Forced Air, Natural Gas, Zoned
Cooling Central Air, Dual
Flooring Carpet, Wood
Fireplaces Type Family Room, Gas, Gas Starter, Wood Burning
Fireplace Yes
Appliance Convection Oven, Double Oven, Dishwasher, Gas Cooktop, Disposal, Gas Water Heater, Microwave, Self Cleaning Oven, Vented Exhaust Fan, Water To Refrigerator
Laundry Washer Hookup, Gas Dryer Hookup, Inside, Laundry Room
Exterior
Exterior Feature Barbecue, Lighting, Rain Gutters
Parking Features Boat, Concrete, Direct Access, Driveway, Garage Faces Front, Garage, Garage Door Opener, Oversized, RV Gated, RV Access/Parking, Side By Side, Storage
Garage Spaces 4.0
Garage Description 4.0
Fence Excellent Condition, Masonry, Stucco Wall, Wrought Iron
Pool None
Community Features Curbs, Foothills, Gutter(s), Street Lights, Sidewalks
Utilities Available Cable Connected, Electricity Connected, Natural Gas Connected, Phone Connected, Water Connected
View Y/N Yes
View City Lights, Mountain(s), Panoramic, Valley
Roof Type Tile
Accessibility Safe Emergency Egress from Home, No Stairs, Accessible Doors
Porch Concrete, Covered, Front Porch, Patio
Attached Garage Yes
Total Parking Spaces 9
Private Pool No
Building
Lot Description 2-5 Units/Acre, Back Yard, Corner Lot, Front Yard, Garden, Sprinklers In Rear, Sprinklers In Front, Lawn, Landscaped, Rectangular Lot, Sprinklers Timer, Sprinklers On Side, Sprinkler System, Yard
Story 1
Entry Level One
Foundation Slab
Sewer Septic Tank
Water Public
Architectural Style Mediterranean
Level or Stories One
Additional Building Gazebo, Shed(s), Storage
New Construction No
Construction Status Updated/Remodeled,Turnkey
Schools
Elementary Schools Stork
Middle Schools Alta Loma
High Schools Alta Loma
School District Alta Loma
Others
Senior Community No
Tax ID 1061201240000
Security Features Security System,Carbon Monoxide Detector(s),Smoke Detector(s)
Acceptable Financing Cash, Cash to New Loan, Conventional, FHA, Fannie Mae, Freddie Mac, VA Loan
Listing Terms Cash, Cash to New Loan, Conventional, FHA, Fannie Mae, Freddie Mac, VA Loan
Financing Cash to New Loan
Special Listing Condition Standard
Read Less Info
Want to know what your home might be worth? Contact us for a FREE valuation!

Our team is ready to help you sell your home for the highest possible price ASAP

Bought with GINA BACHMAN • COLDWELL BANKER BLACKSTONE RTY
"My job is to find and attract mastery-based agents to the office, protect the culture, and make sure everyone is happy! "






