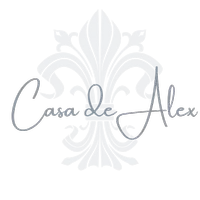$2,310,000
$2,349,000
1.7%For more information regarding the value of a property, please contact us for a free consultation.
5 Beds
5 Baths
3,736 SqFt
SOLD DATE : 01/18/2023
Key Details
Sold Price $2,310,000
Property Type Single Family Home
Sub Type Single Family Residence
Listing Status Sold
Purchase Type For Sale
Square Footage 3,736 sqft
Price per Sqft $618
MLS Listing ID NDP2206955
Sold Date 01/18/23
Bedrooms 5
Full Baths 4
Half Baths 1
Condo Fees $148
HOA Fees $148/mo
HOA Y/N Yes
Year Built 2003
Lot Size 8,102 Sqft
Property Sub-Type Single Family Residence
Property Description
Back on the market! BEAUTIFUL semi-custom gem located in the prestigious, gated community of Santa Barbara! This lovingly maintained home features an open and flowing floor plan with one en-suite bedroom downstairs and four bedrooms plus a bonus room upstairs. The chef's kitchen has double ovens, a center island, slab granite countertops, stainless steel GE monogram appliances, beautiful Rosewood flooring, and a walk-in pantry. Additional highlights include a gorgeous stone accented wall between the living room and family room, a cozy dual sided fireplace, smooth hand textured wall finish, crown moulding, custom built-ins, Plantation wood shutters, stunning spiral staircase, upstairs wine closet, and resort style backyard with sparkling pool/spa, fireplace and built-in BBQ. Conveniently located close to all - shopping, dining, parks, beaches, and award winning schools!
Location
State CA
County San Diego
Area 92130 - Carmel Valley
Zoning R-1:Single Fam-Res
Rooms
Main Level Bedrooms 1
Interior
Interior Features Bedroom on Main Level, Entrance Foyer, Walk-In Closet(s)
Cooling Central Air
Flooring Carpet, Stone, Wood
Fireplaces Type Living Room, Primary Bedroom, Outside
Fireplace Yes
Laundry Laundry Room, Upper Level
Exterior
Garage Spaces 3.0
Garage Description 3.0
Pool In Ground, Private
Community Features Street Lights, Suburban
Amenities Available Controlled Access
View Y/N Yes
View Neighborhood
Roof Type Tile
Attached Garage Yes
Total Parking Spaces 3
Private Pool Yes
Building
Lot Description Back Yard, Front Yard, Landscaped
Story Two
Entry Level Two
Water Public
Level or Stories Two
Schools
School District San Dieguito Union
Others
HOA Name Pacific Highlands Ranch
Senior Community No
Tax ID 3051113800
Security Features Security System
Acceptable Financing Cash, Conventional, FHA, VA Loan
Listing Terms Cash, Conventional, FHA, VA Loan
Financing Conventional
Special Listing Condition Standard
Read Less Info
Want to know what your home might be worth? Contact us for a FREE valuation!

Our team is ready to help you sell your home for the highest possible price ASAP

Bought with Jonathan Asch • Compass
"My job is to find and attract mastery-based agents to the office, protect the culture, and make sure everyone is happy! "






