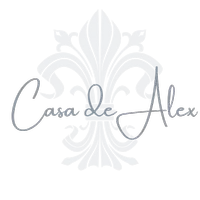$615,000
$610,000
0.8%For more information regarding the value of a property, please contact us for a free consultation.
3 Beds
3 Baths
1,625 SqFt
SOLD DATE : 02/24/2023
Key Details
Sold Price $615,000
Property Type Townhouse
Sub Type Townhouse
Listing Status Sold
Purchase Type For Sale
Square Footage 1,625 sqft
Price per Sqft $378
Subdivision Chula Vista
MLS Listing ID SW23008747
Sold Date 02/24/23
Bedrooms 3
Full Baths 3
Condo Fees $272
HOA Fees $272/mo
HOA Y/N Yes
Year Built 2013
Lot Size 10.849 Acres
Property Sub-Type Townhouse
Property Description
Move in ready 3 story unit in the outstanding community of Mosaic & Tapestry! This home features three bedrooms and a loft with a balcony. You'll find the kitchen features granite countertops, stainless steel appliances, and an open eating area. The balcony is conveniently located right outside of the dining area. The master suites provide ample space with walk-in closets, and the bathrooms have a double vanity area and separate tub and shower. The family room is perfect for relaxing and is complete with a gas fireplace to get cozy on those chilly nights. HOA amenities are yours for the taking! The pool and spa are right down the street, as well as a playground and park to let your children and dogs run, or enjoy a summertime picnic! Located in one of the best communities in Otay Ranch that provides plenty of entertainment, dining, and shopping, you'll find the opportunity to own this home is very unique.
Location
State CA
County San Diego
Area 91913 - Chula Vista
Zoning R1
Rooms
Main Level Bedrooms 1
Interior
Interior Features Loft, Multiple Primary Suites
Cooling Central Air
Fireplaces Type Family Room
Fireplace Yes
Appliance Refrigerator, Dryer, Washer
Exterior
Garage Spaces 2.0
Garage Description 2.0
Pool Association, Community, Private
Community Features Curbs, Gutter(s), Storm Drain(s), Street Lights, Sidewalks, Pool
Amenities Available Insurance, Trash
View Y/N Yes
View Trees/Woods
Attached Garage Yes
Total Parking Spaces 2
Private Pool Yes
Building
Story Three Or More
Entry Level Three Or More
Sewer Sewer Tap Paid
Water Public
Level or Stories Three Or More
New Construction No
Schools
School District Sweetwater Union
Others
HOA Name Tapestry & Mosaic
Senior Community No
Tax ID 6442401553
Acceptable Financing Submit
Listing Terms Submit
Financing VA
Special Listing Condition Standard
Read Less Info
Want to know what your home might be worth? Contact us for a FREE valuation!

Our team is ready to help you sell your home for the highest possible price ASAP

Bought with Anthony Reanue • RE/MAX Liberty
"My job is to find and attract mastery-based agents to the office, protect the culture, and make sure everyone is happy! "






