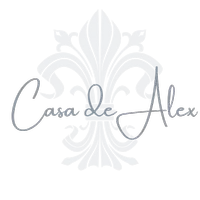$1,145,000
$1,149,000
0.3%For more information regarding the value of a property, please contact us for a free consultation.
4 Beds
5 Baths
3,064 SqFt
SOLD DATE : 03/27/2023
Key Details
Sold Price $1,145,000
Property Type Single Family Home
Sub Type Single Family Residence
Listing Status Sold
Purchase Type For Sale
Square Footage 3,064 sqft
Price per Sqft $373
MLS Listing ID PTP2300207
Sold Date 03/27/23
Bedrooms 4
Full Baths 4
Half Baths 1
Condo Fees $58
Construction Status Turnkey
HOA Fees $58/mo
HOA Y/N Yes
Year Built 2020
Lot Size 4,782 Sqft
Property Sub-Type Single Family Residence
Property Description
Nestled in the Village of Montecito, this spectacular residence is sure to please the most discerning buyer. Featuring not one, not two, but three Bedrooms with ensuite bathrooms, including one on the ground floor. The pastel-colored glass subway tile backsplash, stone gray quartz countertops, upgraded white cabinetry, and stainless steel appliances combine for a dream kitchen. A beautiful built-in wet bar complete with herringbone patterned marble-tile backsplash, sink and minifridge is located in the spacious Great Room with dual sliding glass doors leading out to a modest backyard comprised of a gas firepit with L-shaped seating, built-in BBQ, and much more ideal for entertaining. An oversized Master Bedroom with private balcony, His & Hers sinks, walk-in closet, loft area, A/C, 2-car garage are just a few more of the features you'll find in this remarkable home.
Location
State CA
County San Diego
Area 91913 - Chula Vista
Zoning R-1:SINGLE FAM-RES
Rooms
Main Level Bedrooms 1
Interior
Interior Features Wet Bar, Breakfast Bar, Built-in Features, Balcony, Crown Molding, High Ceilings, Open Floorplan, Pantry, Recessed Lighting, Bar, Bedroom on Main Level, Primary Suite, Walk-In Closet(s)
Heating Forced Air
Cooling Central Air
Flooring Carpet, Laminate
Fireplaces Type None
Fireplace No
Appliance Built-In Range, Built-In, Double Oven, Dishwasher, Microwave, Refrigerator, Range Hood
Laundry Inside, Laundry Room, Upper Level
Exterior
Exterior Feature Barbecue, Lighting, Rain Gutters
Parking Features Door-Single, Garage
Garage Spaces 2.0
Garage Description 2.0
Fence Excellent Condition, Vinyl
Pool Community, Association
Community Features Street Lights, Suburban, Sidewalks, Pool
Amenities Available Playground, Pool
View Y/N Yes
View Mountain(s)
Roof Type Tile
Porch Concrete, Open, Patio
Attached Garage Yes
Total Parking Spaces 2
Private Pool No
Building
Lot Description Level, Planned Unit Development
Story 2
Entry Level Two
Foundation Concrete Perimeter
Architectural Style Modern, Spanish
Level or Stories Two
New Construction No
Construction Status Turnkey
Schools
School District Sweetwater Union
Others
HOA Name Village of Montecito
Senior Community No
Tax ID 6443420400
Security Features Security System
Acceptable Financing Cash, Conventional, FHA, VA Loan
Listing Terms Cash, Conventional, FHA, VA Loan
Financing Cash,Conventional,FHA,VA
Special Listing Condition Standard
Read Less Info
Want to know what your home might be worth? Contact us for a FREE valuation!

Our team is ready to help you sell your home for the highest possible price ASAP

Bought with Perla Duarte • Perla Vanessa Duarte, Broker
"My job is to find and attract mastery-based agents to the office, protect the culture, and make sure everyone is happy! "





