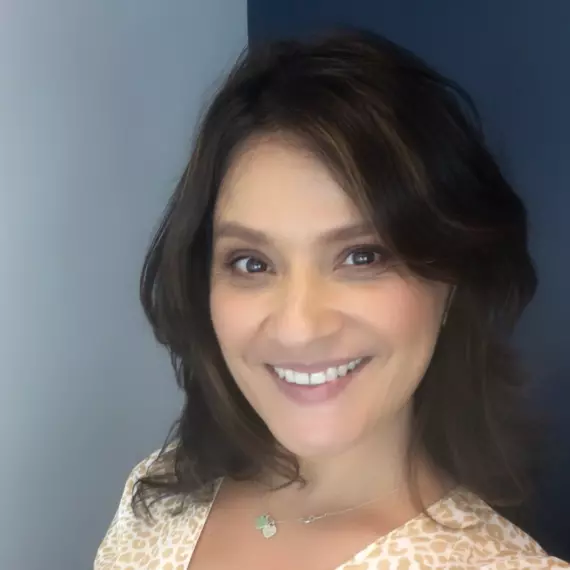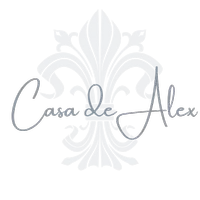$1,175,000
$1,175,000
For more information regarding the value of a property, please contact us for a free consultation.
4 Beds
3 Baths
2,623 SqFt
SOLD DATE : 05/03/2023
Key Details
Sold Price $1,175,000
Property Type Single Family Home
Sub Type Single Family Residence
Listing Status Sold
Purchase Type For Sale
Square Footage 2,623 sqft
Price per Sqft $447
Subdivision Chula Vista
MLS Listing ID 230006058SD
Sold Date 05/03/23
Bedrooms 4
Full Baths 2
Half Baths 1
Condo Fees $99
Construction Status Turnkey
HOA Fees $99/mo
HOA Y/N Yes
Year Built 2001
Lot Size 9,178 Sqft
Property Sub-Type Single Family Residence
Property Description
MODEL LIKE OTAY RANCH BEAUTY 4BD - 2 1/2 BA. SINGLE LEVEL, CORNER LOT HOME, MESMERIZING SUNSET VIEWS. PRISTINE AND MOVE IN READY! This home has one of the most elegant floor plans. Located in the Heritage at Otay Ranch community. Lovely formal entry, separate formal living room and formal dining room with dazzling natural light. Open Kitchen with views to the amazing outdoors, large Breakfast Island, Microwave, Dishwasher, Fridge, Cooktop and Oven. Family room w/gas fireplace. Perfectly design master retreat with oversized windows, office/bedroom in hallway, and two more bedrooms. SEE SUPPLEMENT REMARKS BELOW FOR FULL DESCRIPTION! MODEL LIKE OTAY RANCH BEAUTY 4BD - 2 1/2 BA. SINGLE LEVEL, CORNER LOT HOME, MESMERIZING SUNSET VIEWS. PRISTINE AND MOVE IN READY! This home has one of the most elegant floor plans. Located in the Heritage at Otay Ranch community. Lovely formal entry, separate formal living room and formal dining room with dazzling natural light. Open Kitchen with views to the amazing outdoors, large Breakfast Island, Microwave, Dishwasher, Fridge, Cooktop and Oven. Family room w/gas fireplace. Perfectly design master retreat with oversized windows, office/bedroom in hallway, and two more bedrooms. Lots of in house storage space. Beautiful wood flooring throughout with tile design. Luxurious & relaxing backyard large enough for entertaining along with a small raised landing area to enjoy the most mesmerizing sunset views. Walking distance to Heritage Elementary, and Otay Ranch Highschool. Near Shops, Restaurants, & Public Transportation, this homes a Masterpiece with benefits!
Location
State CA
County San Diego
Area 91913 - Chula Vista
Zoning 1
Rooms
Other Rooms Gazebo
Interior
Interior Features Separate/Formal Dining Room, Bedroom on Main Level, Walk-In Closet(s)
Heating Forced Air, Natural Gas
Cooling Central Air
Flooring Carpet, Wood
Fireplaces Type Family Room
Fireplace Yes
Appliance Counter Top, Dishwasher, Gas Water Heater, Refrigerator
Laundry Electric Dryer Hookup, Gas Dryer Hookup, Laundry Room
Exterior
Parking Features Driveway
Garage Spaces 3.0
Garage Description 3.0
Fence Partial
Pool Community, Association
Community Features Pool
Amenities Available Clubhouse, Barbecue, Picnic Area, Playground, Pool, Recreation Room, Guard, Trail(s)
Accessibility None
Porch Open, Patio
Attached Garage Yes
Total Parking Spaces 6
Private Pool No
Building
Lot Description Corner Lot
Story 1
Entry Level One
Architectural Style Mediterranean
Level or Stories One
Additional Building Gazebo
Construction Status Turnkey
Others
HOA Name Otay Ranch One
Senior Community No
Tax ID 6426220900
Security Features Security Guard
Acceptable Financing Cash, Conventional, FHA, VA Loan
Listing Terms Cash, Conventional, FHA, VA Loan
Financing Conventional
Read Less Info
Want to know what your home might be worth? Contact us for a FREE valuation!

Our team is ready to help you sell your home for the highest possible price ASAP

Bought with Miguel Contreras • Reign West Collective
"My job is to find and attract mastery-based agents to the office, protect the culture, and make sure everyone is happy! "






