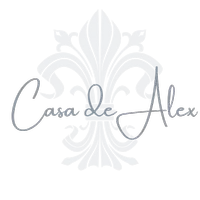$1,030,000
$1,030,000
For more information regarding the value of a property, please contact us for a free consultation.
5 Beds
4 Baths
2,465 SqFt
SOLD DATE : 05/23/2023
Key Details
Sold Price $1,030,000
Property Type Single Family Home
Sub Type Single Family Residence
Listing Status Sold
Purchase Type For Sale
Square Footage 2,465 sqft
Price per Sqft $417
MLS Listing ID 230002791SD
Sold Date 05/23/23
Bedrooms 5
Full Baths 4
Condo Fees $78
Construction Status Turnkey
HOA Fees $78/mo
HOA Y/N Yes
Year Built 2015
Lot Size 3,088 Sqft
Property Sub-Type Single Family Residence
Property Description
Back on Market due to no fault of home. This is the one. As you enter through the custom designed iron door you are welcomed to a bright and open concept kitchen and family room where you'll find quartz counters, high-end KitchenAid appliances, an office that instantly transforms to a guest bedroom via a murphy bed, and a resort-style backyard where you can grill on your built-in BBQ, soak in your private spa under the shade of your mature King Palm trees while listening to the trickling water from your two water features, gather around a fire from built-in sitting benches, plant herbs in your raised planter bed or enjoy the nights under a twinkle-lit pergola. On the second floor you'll find the primary bedroom and ensuite bath, two secondary bedrooms, one that's twice the size of a standard room, plus a custom glass-topped work station, perfect for home-schoolers or crafting. The third-floor sanctuary includes a private bedroom, full bath, and separate living, working, or gaming area, featuring a built-in bar where you can sip coffee while watching the sunrise over the mountains, perfect for any guest, in-law, college student, or teenager. The Otay Ranch planned development offers most anything you'll desire, from an outdoor mall, to numerous retail stores, restaurants, and grocery stores. Within the Village of Montecito you'll enjoy numerous parks, two pools, playgrounds, a community center, walking paths and much more. Only minutes to the I-805 and I-125 freeways, so you'll have an easy commute to area bases, downtown, and beyond. Did I mention 19 Paid Solar Panels, Wow! Other extensive upgrades include: LED interior lighting, custom wall features throughout all levels, stone window sills, reverse osmosis water filtration system in the kitchen, custom back splashes in all bathrooms and kitchen, upgraded bathroom sinks and fixtures, garage includes an epoxy-coated floor, utility sink and three heavy duty overhead storage racks, a backyard oasis that's wired for sound, includes a turf dog run area behind custom built gates, low-maintenance landscaping, drip irrigation and low voltage exterior lighting. Pride of ownership exudes from every corner of this meticulously cared for home and make it one of a kind. Plus, being within walking distance to both an elementary school and high school make this home perfect for a growing family. Sellers are moving onto their next adventure and have priced the home very fairly to enable a quick sale.
Location
State CA
County San Diego
Area 91913 - Chula Vista
Interior
Interior Features High Ceilings, Pantry, Recessed Lighting, Storage, Bedroom on Main Level, Walk-In Pantry, Walk-In Closet(s)
Heating Forced Air, Natural Gas
Cooling Central Air, Zoned
Flooring Carpet
Fireplace No
Appliance Barbecue, Built-In, Convection Oven, Dishwasher, ENERGY STAR Qualified Appliances, Electric Oven, Gas Cooking, Gas Cooktop, Disposal, Gas Water Heater, Microwave, Tankless Water Heater, Vented Exhaust Fan
Laundry Washer Hookup, Electric Dryer Hookup, Gas Dryer Hookup, In Garage
Exterior
Parking Features Concrete, Direct Access, Door-Single, Driveway, Garage Faces Front, Garage, Garage Door Opener
Garage Spaces 2.0
Garage Description 2.0
Fence Excellent Condition, Privacy, Vinyl
Pool Community, Heated, Association
Community Features Pool
Utilities Available Cable Available, Phone Connected, Sewer Connected, Underground Utilities, Water Connected
Amenities Available Clubhouse, Fitness Center, Outdoor Cooking Area, Barbecue, Pool, Recreation Room
View Y/N Yes
View Mountain(s)
Porch Brick, Front Porch, Lanai
Total Parking Spaces 4
Private Pool No
Building
Lot Description Drip Irrigation/Bubblers
Story 3
Entry Level Three Or More
Water Public
Level or Stories Three Or More
Construction Status Turnkey
Others
HOA Name Montecito at Otay Ranch
Senior Community No
Tax ID 6443511200
Security Features Prewired,Security System,Closed Circuit Camera(s),Carbon Monoxide Detector(s),Fire Sprinkler System,Smoke Detector(s),Security Lights
Acceptable Financing Cash, Conventional, FHA, VA Loan
Listing Terms Cash, Conventional, FHA, VA Loan
Financing FHVA
Read Less Info
Want to know what your home might be worth? Contact us for a FREE valuation!

Our team is ready to help you sell your home for the highest possible price ASAP

Bought with Kevin Matulac • Matulac Realty Group
"My job is to find and attract mastery-based agents to the office, protect the culture, and make sure everyone is happy! "






