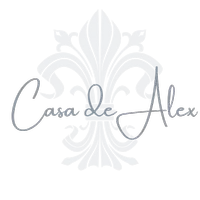$750,000
$749,000
0.1%For more information regarding the value of a property, please contact us for a free consultation.
4 Beds
4 Baths
2,097 SqFt
SOLD DATE : 06/06/2023
Key Details
Sold Price $750,000
Property Type Single Family Home
Sub Type Single Family Residence
Listing Status Sold
Purchase Type For Sale
Square Footage 2,097 sqft
Price per Sqft $357
MLS Listing ID NDP2302354
Sold Date 06/06/23
Bedrooms 4
Full Baths 3
Half Baths 1
Condo Fees $193
HOA Fees $193/mo
HOA Y/N Yes
Year Built 2009
Property Sub-Type Single Family Residence
Property Description
Fabulous tri-level 4 bedroom/4 bath home in the beautiful community of Tapestry in Otay Mesa! This property is a wow! Inviting floor plan features a comfortable living room with gas fireplace, 9ft ceilings, kitchen with granite counters, newer stainless steel appliances, dark wood cabinets, and opens to the garage. Custom ceiling fans, and A/C (zoned on each floor), plantation shutters, wood floors, and new paint throughout. First floor opens up to a side patio with stamped concrete. No bedrooms on the 1st floor. Laundry room with newer full sized washer/dryer on the 2nd floor, and an open space perfect for an office, Rare floor plan with a second master suite on the 3rd floor. 2-car garage has a tankless water heater, shelving, freezer, and a car lift for a third car! The Tapestry community offers a resort feel with lush landscaping, parks, and abundant amenities including pool, spa, outdoor shower, BBQ area, fitness room, clubhouse. Close to amazing schools, great shopping and freeways.
Location
State CA
County San Diego
Area 91913 - Chula Vista
Building/Complex Name Tapestry in Mosaic
Zoning R-1:SINGLE FAM-RES
Interior
Interior Features All Bedrooms Up, Primary Suite, Walk-In Closet(s)
Cooling Central Air
Flooring Wood
Fireplaces Type Living Room
Fireplace Yes
Appliance Electric Range, Freezer, Gas Range, Microwave, Dryer, Washer
Laundry Electric Dryer Hookup, Gas Dryer Hookup, Laundry Room
Exterior
Parking Features Garage, Garage Door Opener, Garage Faces Rear
Garage Spaces 2.0
Garage Description 2.0
Pool Community, Association
Community Features Curbs, Street Lights, Sidewalks, Pool
Utilities Available Cable Connected, Electricity Connected
Amenities Available Clubhouse, Fitness Center, Barbecue, Playground, Pool, Pets Allowed, Spa/Hot Tub
View Y/N Yes
View Neighborhood
Porch Open, Patio
Attached Garage Yes
Total Parking Spaces 2
Private Pool No
Building
Lot Description Yard
Story 3
Entry Level Three Or More
Sewer Public Sewer
Water Public
Level or Stories Three Or More
New Construction No
Schools
School District Sweetwater Union
Others
HOA Name Prescott
Senior Community No
Tax ID 6442401742
Acceptable Financing Cash, Conventional, VA Loan
Listing Terms Cash, Conventional, VA Loan
Financing Conventional
Special Listing Condition Standard
Read Less Info
Want to know what your home might be worth? Contact us for a FREE valuation!

Our team is ready to help you sell your home for the highest possible price ASAP

Bought with Susan Cruz • Coldwell Banker West
"My job is to find and attract mastery-based agents to the office, protect the culture, and make sure everyone is happy! "






