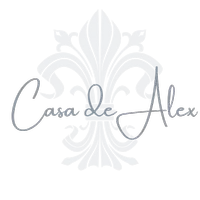$709,000
$699,900
1.3%For more information regarding the value of a property, please contact us for a free consultation.
3 Beds
3 Baths
1,588 SqFt
SOLD DATE : 06/21/2023
Key Details
Sold Price $709,000
Property Type Condo
Sub Type Condominium
Listing Status Sold
Purchase Type For Sale
Square Footage 1,588 sqft
Price per Sqft $446
MLS Listing ID PTP2302285
Sold Date 06/21/23
Bedrooms 3
Full Baths 2
Half Baths 1
Condo Fees $233
HOA Fees $233/mo
HOA Y/N Yes
Year Built 2014
Lot Size 0.683 Acres
Property Sub-Type Condominium
Property Description
Welcome to your dream condo with stunning views and ample space! This exceptional 3-bedroom, 2 and 1/2-bath residence boasts 1,588 square feet of living area, providing you with the perfect balance of comfort and elegance. As you step into this immaculate condo, you'll be greeted by the captivating sight of rolling hills from the front, offering a picturesque backdrop for your everyday life. The large private courtyard patio beckons you to relax and unwind, complete with a trellis covering and outdoor table and chairs, creating an idyllic setting for entertaining guests or enjoying a peaceful morning coffee. Inside, the condo exudes a sense of pristine cleanliness and tasteful design. The well-maintained interior features plush carpeting throughout the second level, ensuring comfort underfoot, while the first level showcases beautiful tile flooring that adds a touch of sophistication to the space. The primary bedroom is a true sanctuary, offering a walk-in closet to accommodate your wardrobe and personal belongings. With its own attached bath, the primary suite provides privacy and convenience, making it the perfect retreat after a long day. Additional features of this condo include a full-sized washer and dryer conveniently located on the second level, allowing for easy laundry care, as well as a single-car garage to keep your vehicle protected and secure. Don't miss this incredible opportunity to own a spacious condo with breathtaking views, a serene private courtyard, and an exceptionally clean interior. Schedule a viewing today and experience the best of comfortable living in a truly desirable location!
Location
State CA
County San Diego
Area 91913 - Chula Vista
Zoning R1
Interior
Interior Features All Bedrooms Up, Walk-In Closet(s)
Cooling Central Air
Fireplaces Type None
Fireplace No
Laundry Electric Dryer Hookup, Gas Dryer Hookup, Laundry Closet, Upper Level
Exterior
Garage Spaces 1.0
Garage Description 1.0
Pool Community, Heated, In Ground, Association
Community Features Foothills, Park, Street Lights, Suburban, Sidewalks, Pool
Amenities Available Barbecue, Playground, Pool, Pet Restrictions, Pets Allowed
View Y/N Yes
View Hills, Valley
Attached Garage Yes
Total Parking Spaces 1
Private Pool No
Building
Story 2
Entry Level Three Or More
Sewer Public Sewer
Water Public
Level or Stories Three Or More
Schools
School District Sweetwater Union
Others
HOA Name Avalon at Otay Ranch
Senior Community No
Tax ID 6443103508
Acceptable Financing Cash, Conventional, FHA, VA Loan
Listing Terms Cash, Conventional, FHA, VA Loan
Financing Conventional
Special Listing Condition Standard
Read Less Info
Want to know what your home might be worth? Contact us for a FREE valuation!

Our team is ready to help you sell your home for the highest possible price ASAP

Bought with Chi Lee • Keller Williams Realty
"My job is to find and attract mastery-based agents to the office, protect the culture, and make sure everyone is happy! "






