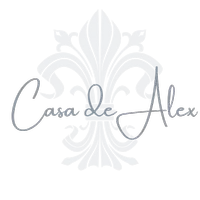$417,000
$419,000
0.5%For more information regarding the value of a property, please contact us for a free consultation.
5 Beds
3 Baths
3,541 SqFt
SOLD DATE : 07/22/2016
Key Details
Sold Price $417,000
Property Type Single Family Home
Sub Type Single Family Residence
Listing Status Sold
Purchase Type For Sale
Square Footage 3,541 sqft
Price per Sqft $117
MLS Listing ID SW16093837
Sold Date 07/22/16
Bedrooms 5
Full Baths 3
Construction Status Turnkey
HOA Y/N No
Year Built 2004
Property Sub-Type Single Family Residence
Property Description
SIMPLY GORGEOUS! Is what you will say upon entering this GRAND 3541 s.f. 5 bdrm, 3 bath home in MENIFEE GREENS. Stepping through the grand DOUBLE ENTRY CUSTOM IRON DOORS, you will be awed by all of the custom features and upgrades this home details. Beautiful tile and dark wood laminate floors grace the downstairs areas and stair landing. Kitchen is warm and cheerful with mocha maple cabinetry and coordinating rich granite slab counter tops and full backsplash. Enhanced with custom paint details throughout, custom shuttered windows and built in media center in the family room, this home is sure to please. The floor plan provides a full bedroom with direct access to a full bath downstairs. Upstairs offers 3 additional bedrooms, large master suite and generous bonus room. Don't miss the detail and privacy of the bonus room custom sliding barn door. Enjoy entertaining in the low maintenance backyard by starlight next to the cozy fire pit while grilling on the built in barbecue. Plenty of custom storage in the spacious split 3 car garage. Central Menifee location provides convenience to great local shopping and schools and is adjacent to the Menifee Lakes Golf Course & Country Club.
Location
State CA
County Riverside
Area Srcar - Southwest Riverside County
Interior
Interior Features Breakfast Bar, Ceiling Fan(s), Crown Molding, Eat-in Kitchen, Granite Counters, Open Floorplan, Pantry, Recessed Lighting, Storage, Bedroom on Main Level, Primary Suite, Walk-In Pantry, Walk-In Closet(s)
Heating Central
Cooling Central Air
Flooring Carpet, Tile, Wood
Fireplaces Type Family Room
Fireplace Yes
Appliance Double Oven, Dishwasher, Gas Cooktop, Disposal, Microwave, Refrigerator, Water To Refrigerator
Exterior
Exterior Feature Barbecue, Rain Gutters, Fire Pit
Parking Features Concrete, Door-Multi, Garage
Garage Spaces 3.0
Garage Description 3.0
Fence Good Condition, Wood, Wrought Iron
Pool None
Community Features Curbs, Gutter(s), Storm Drain(s), Street Lights, Park
Utilities Available Phone Connected, Sewer Connected, Water Connected
View Y/N No
View None
Roof Type Tile
Accessibility Safe Emergency Egress from Home
Porch Concrete
Attached Garage Yes
Total Parking Spaces 5
Private Pool No
Building
Lot Description Front Yard, Near Park, Sprinklers Timer
Story Two
Entry Level Two
Foundation Slab
Water Public
Architectural Style Craftsman
Level or Stories Two
Construction Status Turnkey
Schools
School District Menifee Union
Others
Senior Community No
Tax ID 340340017
Security Features Security System,Carbon Monoxide Detector(s),Smoke Detector(s)
Acceptable Financing Cash to New Loan, Conventional, FHA, Submit, VA Loan
Listing Terms Cash to New Loan, Conventional, FHA, Submit, VA Loan
Financing VA
Special Listing Condition Standard
Read Less Info
Want to know what your home might be worth? Contact us for a FREE valuation!

Our team is ready to help you sell your home for the highest possible price ASAP

Bought with Nancy Sanford • Century 21 Award-Tem Redhawk
"My job is to find and attract mastery-based agents to the office, protect the culture, and make sure everyone is happy! "

