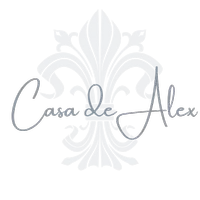$376,500
$385,000
2.2%For more information regarding the value of a property, please contact us for a free consultation.
3 Beds
2 Baths
2,323 SqFt
SOLD DATE : 02/15/2017
Key Details
Sold Price $376,500
Property Type Single Family Home
Sub Type Single Family Residence
Listing Status Sold
Purchase Type For Sale
Square Footage 2,323 sqft
Price per Sqft $162
MLS Listing ID IG16715606
Sold Date 02/15/17
Bedrooms 3
Full Baths 2
Condo Fees $82
Construction Status Turnkey
HOA Fees $82/mo
HOA Y/N Yes
Year Built 2014
Lot Dimensions Assessor
Property Sub-Type Single Family Residence
Property Description
Welcome to this beautiful single story, cul-de-sac home in the Audie Murphy Ranch Community. This home was built in 2014 and features 3 bedrooms plus a den/office, 2 bathrooms and an open, spacious layout. Walk into the front door and you will find an inviting entrance with the den, two bedrooms, laundry room and guest bath all in their own nook of the house. The family room and dining area along with the kitchen are all one great space that are perfect for family time or for social gatherings. The master retreat is in its own part of the house and features a beautiful master bathroom and master walk-in closet that is large enough for the ultimate of shoppers. The tile floors are a nice contrast to the partially carpeted areas in the family room and bedrooms. The backyard is a blank canvas just waiting for the perfect design! For starters it features a California Room with concrete patio and walk-way. This almost brand-new home is just minutes from the park, pools, walking trails and amenities that this community has to offer. Come and see for yourself!
Location
State CA
County Riverside
Area Srcar - Southwest Riverside County
Rooms
Main Level Bedrooms 1
Interior
Interior Features Breakfast Bar, Ceiling Fan(s), Separate/Formal Dining Room, Eat-in Kitchen, Open Floorplan, Pantry, Recessed Lighting, Solid Surface Counters, Unfurnished, Bedroom on Main Level, Main Level Primary, Walk-In Closet(s)
Heating Central, Fireplace(s)
Cooling Central Air
Flooring Carpet, Tile
Fireplaces Type Family Room
Fireplace Yes
Appliance Dishwasher, ENERGY STAR Qualified Appliances, Free-Standing Range, Disposal, Gas Oven, Gas Range, Gas Water Heater, Microwave, Vented Exhaust Fan
Laundry Common Area, Washer Hookup, Gas Dryer Hookup, Inside, Laundry Room
Exterior
Parking Features Concrete, Direct Access, Driveway, Garage Faces Front, Garage, On Street
Garage Spaces 3.0
Garage Description 3.0
Fence Block, New Condition, Vinyl
Pool Association
Community Features Curbs, Gutter(s), Storm Drain(s), Street Lights, Suburban, Sidewalks
Utilities Available Cable Available, Electricity Available, Natural Gas Available, Phone Available, Sewer Available, Water Available
Amenities Available Clubhouse, Dues Paid Monthly, Barbecue, Picnic Area, Playground, Pool, Spa/Hot Tub, Tennis Court(s)
View Y/N Yes
View Park/Greenbelt, Hills, Neighborhood
Roof Type Tile
Porch Rear Porch, Concrete, Covered, Front Porch
Attached Garage Yes
Total Parking Spaces 5
Private Pool No
Building
Lot Description Back Yard, Close to Clubhouse, Cul-De-Sac, Front Yard, Sprinklers In Front, Lawn, Level, No Landscaping, Rectangular Lot, Sprinklers Timer, Street Level, Yard
Faces South
Story 1
Entry Level One
Foundation Slab
Sewer Public Sewer
Water Public
Architectural Style Traditional
Level or Stories One
Construction Status Turnkey
Schools
Middle Schools Menifee Valley
High Schools Paloma Valley
School District Perris Union High
Others
Senior Community No
Tax ID 358470004
Security Features Carbon Monoxide Detector(s),Smoke Detector(s)
Acceptable Financing Submit
Listing Terms Submit
Financing Cash
Special Listing Condition Standard
Read Less Info
Want to know what your home might be worth? Contact us for a FREE valuation!

Our team is ready to help you sell your home for the highest possible price ASAP

Bought with IAN VILLALBA • KELLER WILLIAMS WEST FOOTHILLS
"My job is to find and attract mastery-based agents to the office, protect the culture, and make sure everyone is happy! "

