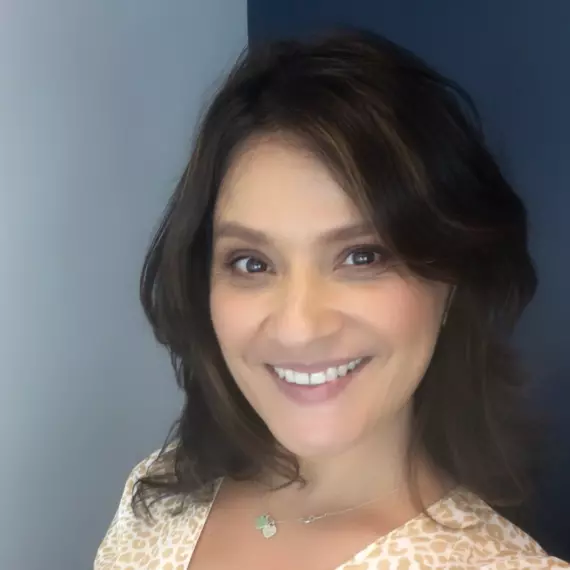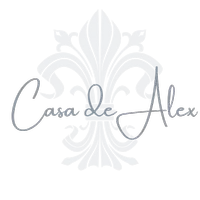$400,000
$415,000
3.6%For more information regarding the value of a property, please contact us for a free consultation.
6 Beds
6 Baths
3,906 SqFt
SOLD DATE : 02/03/2017
Key Details
Sold Price $400,000
Property Type Single Family Home
Sub Type Single Family Residence
Listing Status Sold
Purchase Type For Sale
Square Footage 3,906 sqft
Price per Sqft $102
MLS Listing ID SW16715427
Sold Date 02/03/17
Bedrooms 6
Full Baths 4
Three Quarter Bath 2
HOA Y/N No
Year Built 2009
Property Sub-Type Single Family Residence
Property Description
Expansive Menifee Home located in the Mosaic community. This home offers nearly 4,000 square feet of living space, 3 car garage, beautiful double staircase entry, gorgeous gourmet kitchen with granite slab counter tops, huge island, tons of storage, breakfast bar and a walk-in pantry. Just off of the kitchen is the eat-in kitchen dining room and open family room. Also on the main level you will find a huge downstairs Master Suite with it's own private bath and walk-in closet, another downstairs bedroom with private bath as well as a guest bath just off of the entry and kitchen. Just off of the entry is yet another private space with double door entry which could be best suited for an office, gym or playroom. Making your way up the double-sided stairway with beautiful laminate floors, you will find the luxurious Master Suite offering a fireplace, tons of space, double-sided walk in closet with mirrored doors, huge bathroom with over-sized soaking tub and separate shower. Also upstairs you will find 3 additional guest bedrooms, 2 full baths and upstairs laundry room with cabinets and plenty of space for storage. This home also features a charming landscaped backyard and beautifully landscaped front yard. This home is located near shopping, easy freeway access, schools and parks are nearby and just a few minutes from the college! Don't miss out on this one!
Location
State CA
County Riverside
Area Srcar - Southwest Riverside County
Zoning R-1
Rooms
Main Level Bedrooms 2
Interior
Interior Features Multiple Staircases, Bedroom on Main Level, Entrance Foyer, Jack and Jill Bath, Main Level Primary, Primary Suite
Heating Central
Cooling Central Air
Fireplaces Type Family Room, Primary Bedroom
Fireplace Yes
Exterior
Garage Spaces 3.0
Garage Description 3.0
Pool None
Community Features Curbs, Suburban, Sidewalks
View Y/N No
View None
Total Parking Spaces 3
Private Pool No
Building
Lot Description Back Yard, Front Yard
Story Two
Entry Level Two
Sewer Public Sewer
Water Public
Level or Stories Two
Schools
School District Perris Union High
Others
Senior Community No
Tax ID 372491016
Acceptable Financing Cash, Cash to New Loan, Conventional, Submit, VA Loan
Listing Terms Cash, Cash to New Loan, Conventional, Submit, VA Loan
Financing Cash
Special Listing Condition Standard
Read Less Info
Want to know what your home might be worth? Contact us for a FREE valuation!

Our team is ready to help you sell your home for the highest possible price ASAP

Bought with Tesha Aiken • Coldwell Banker Assoc Brkr-SC
"My job is to find and attract mastery-based agents to the office, protect the culture, and make sure everyone is happy! "

