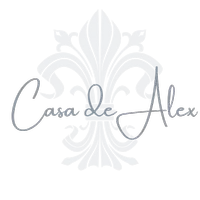$410,000
$405,000
1.2%For more information regarding the value of a property, please contact us for a free consultation.
4 Beds
3 Baths
2,380 SqFt
SOLD DATE : 11/03/2016
Key Details
Sold Price $410,000
Property Type Single Family Home
Sub Type Single Family Residence
Listing Status Sold
Purchase Type For Sale
Square Footage 2,380 sqft
Price per Sqft $172
MLS Listing ID SW16184085
Sold Date 11/03/16
Bedrooms 4
Full Baths 2
Half Baths 1
Condo Fees $53
Construction Status Termite Clearance
HOA Fees $53/mo
HOA Y/N Yes
Year Built 1990
Property Sub-Type Single Family Residence
Property Description
** DON'T MISS THIS RARE FIND!" Back on Market! Beautiful 1 story pool home on 13,000+ sq. ft. corner lot in Menifee's highly desirable Lake Ridge Estates! Professionally hardscaped, beautifully landscaped with mature trees and plants. Guests are greeted by a double door entry flanked with leaded glass windows. Entry opens to a vaulted ceiling living room & formal dining room. The Master Suite is on 1 side of the home & the secondary bedrooms on the other side. Kitchen opens to separate large family room with gas fireplace, ceiling fan, custom wood valances atop windows overlooking pool. Kitchen features granite counters, new built in appliances, & breakfast nook with bay windows. Home has brand new neutral carpeting & paint. Backyard is perfect for entertaining with sparkling, inground pool, spa & large covered patio extending across the length of the house. Pool needs some TLC. Block walls, nice grassy side yards with mature trees and palms add privacy & beauty to the property. Room to modify side yard for possible RV parking later. HOA includes access to private lake, boats, walking paths, parks, playgrounds, & community pool. Low HOA monthly dues & low taxes. Close to shopping, schools, hospitals and I-215. Home is ready for it's new owners!
Location
State CA
County Riverside
Area Srcar - Southwest Riverside County
Zoning SP ZONE
Interior
Interior Features Breakfast Area, Block Walls, Ceiling Fan(s), Cathedral Ceiling(s), Separate/Formal Dining Room, Granite Counters, Open Floorplan, Dressing Area, Utility Room
Heating Central
Cooling Central Air
Flooring Carpet, Tile, Vinyl
Fireplaces Type Family Room, Gas
Fireplace Yes
Appliance Built-In Range, Disposal, Gas Oven, Gas Range, Microwave, Range Hood
Laundry Laundry Room
Exterior
Parking Features Concrete, Direct Access, Garage, Garage Door Opener, Storage
Garage Spaces 3.0
Garage Description 3.0
Pool Gunite, Heated, In Ground, Private, Association
Community Features Curbs, Storm Drain(s), Street Lights, Suburban, Sidewalks, Park
Utilities Available Natural Gas Available, Sewer Available, Underground Utilities
Amenities Available Dues Paid Monthly, Dock, Maintenance Grounds, Outdoor Cooking Area, Barbecue, Picnic Area, Pier, Playground, Pool, Trail(s)
View Y/N No
View None
Roof Type Spanish Tile
Accessibility Safe Emergency Egress from Home
Porch Concrete, Covered, Patio
Attached Garage Yes
Total Parking Spaces 3
Private Pool Yes
Building
Lot Description Back Yard, Corner Lot, Cul-De-Sac, Front Yard, Lawn, Landscaped, Near Park, Planned Unit Development, Sprinkler System
Faces West
Story 1
Entry Level One
Foundation Slab
Water Public
Architectural Style Mediterranean
Level or Stories One
Construction Status Termite Clearance
Schools
School District Menifee Union
Others
HOA Name Menifee Lakes
Senior Community No
Tax ID 364160011
Security Features Carbon Monoxide Detector(s),Smoke Detector(s)
Acceptable Financing Cash to New Loan, Submit
Listing Terms Cash to New Loan, Submit
Financing Conventional
Special Listing Condition Standard
Read Less Info
Want to know what your home might be worth? Contact us for a FREE valuation!

Our team is ready to help you sell your home for the highest possible price ASAP

Bought with David Serpa • Signature Real Estate Group
"My job is to find and attract mastery-based agents to the office, protect the culture, and make sure everyone is happy! "

