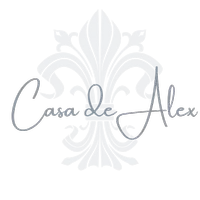$375,680
$385,680
2.6%For more information regarding the value of a property, please contact us for a free consultation.
3 Beds
2 Baths
2,351 SqFt
SOLD DATE : 09/27/2016
Key Details
Sold Price $375,680
Property Type Single Family Home
Sub Type Single Family Residence
Listing Status Sold
Purchase Type For Sale
Square Footage 2,351 sqft
Price per Sqft $159
MLS Listing ID SW16161236
Sold Date 09/27/16
Bedrooms 3
Full Baths 2
Condo Fees $115
HOA Fees $115/mo
HOA Y/N Yes
Year Built 2016
Property Sub-Type Single Family Residence
Property Description
NEW CONSTRUCTION HOME available now! 3 Bedrooms and 2 baths. Private backyard. Stainless Steel Appliances. Great Room with fireplace. Must come see!
Location
State CA
County Riverside
Area Srcar - Southwest Riverside County
Interior
Interior Features Breakfast Bar, Breakfast Area, Block Walls, Separate/Formal Dining Room, Granite Counters, High Ceilings, Open Floorplan, Pantry, Recessed Lighting, Two Story Ceilings, Wired for Data, Bedroom on Main Level, Loft, Primary Suite, Utility Room, Walk-In Pantry, Walk-In Closet(s)
Heating Electric, ENERGY STAR Qualified Equipment, Forced Air, Fireplace(s), High Efficiency, Natural Gas
Cooling Central Air, Electric, ENERGY STAR Qualified Equipment
Fireplaces Type Family Room, Gas, Heatilator
Fireplace Yes
Appliance Double Oven, Dishwasher, Free-Standing Range, Disposal, Gas Range, Microwave, Self Cleaning Oven, Tankless Water Heater, Vented Exhaust Fan, Water To Refrigerator
Laundry Common Area, Washer Hookup, Gas Dryer Hookup, Inside, Laundry Room
Exterior
Parking Features Concrete, Garage Faces Front, Garage
Garage Spaces 3.0
Garage Description 3.0
Fence Block, Vinyl
Pool Association
Community Features Curbs, Gutter(s), Storm Drain(s), Street Lights, Suburban, Sidewalks
Utilities Available Electricity Available, Phone Available, Sewer Available, Underground Utilities, Water Connected
Amenities Available Clubhouse, Dues Paid Monthly, Barbecue, Picnic Area, Playground, Pool, Spa/Hot Tub, Trail(s)
View Y/N No
View None
Roof Type Concrete,Spanish Tile,Tile
Accessibility None
Porch Concrete, Covered, Front Porch, Open, Patio
Attached Garage Yes
Total Parking Spaces 3
Private Pool No
Building
Lot Description Back Yard, Front Yard, Planned Unit Development, Paved
Story 1
Entry Level One
Foundation Slab
Water Public
Architectural Style Ranch, Spanish
Level or Stories One
New Construction Yes
Schools
School District Menifee Union
Others
HOA Name Audie Murphy Ranch
Senior Community No
Tax ID 358522021
Security Features Fire Detection System,Fire Sprinkler System,Smoke Detector(s)
Acceptable Financing Contract
Listing Terms Contract
Financing Conventional
Special Listing Condition Standard
Read Less Info
Want to know what your home might be worth? Contact us for a FREE valuation!

Our team is ready to help you sell your home for the highest possible price ASAP

Bought with David Lopez • Woodside Homes
"My job is to find and attract mastery-based agents to the office, protect the culture, and make sure everyone is happy! "

