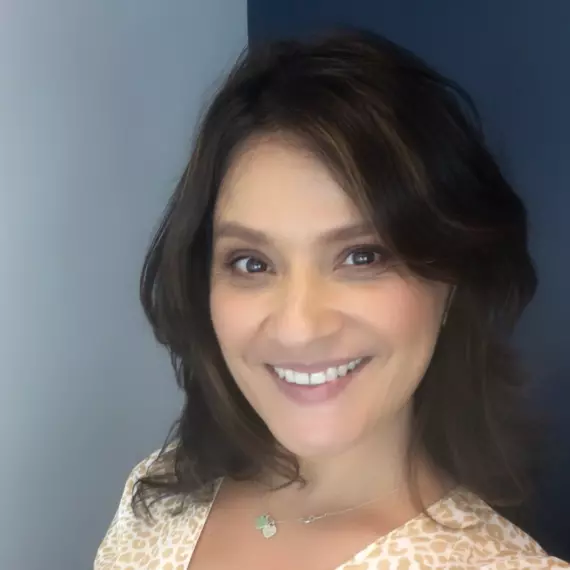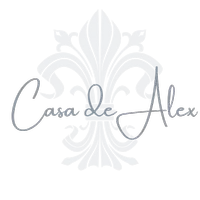$367,000
$375,000
2.1%For more information regarding the value of a property, please contact us for a free consultation.
4 Beds
3 Baths
2,300 SqFt
SOLD DATE : 09/21/2016
Key Details
Sold Price $367,000
Property Type Single Family Home
Sub Type Single Family Residence
Listing Status Sold
Purchase Type For Sale
Square Footage 2,300 sqft
Price per Sqft $159
MLS Listing ID SW16179008
Sold Date 09/21/16
Bedrooms 4
Full Baths 2
Half Baths 1
Condo Fees $34
Construction Status Turnkey
HOA Fees $34/mo
HOA Y/N Yes
Year Built 2003
Property Sub-Type Single Family Residence
Property Description
This beautiful NEWLY REMODELED Menifee Family Home is located in the heart of Menifee. This 4 Bed / 2.5 Bath home sits on a pool size lot on a quiet cul-de-sac surrounded by well-maintained homes. It is better than new and move in ready with fresh paint, new carpet & tile floors, new window coverings, a remodeled chef's kitchen with new appliances, backsplash and updates to all bathrooms. It offers a combination formal living room and dining room. The stylish kitchen opens to the great room with a fireplace. This terrific home has a huge loft/bonus room upstairs that can be used as a media room, office, sports room, or play room. The PRIVATE back yard awaits the design of your dream yard that can be perfect for entertaining. You are located very close to the Temecula Wine Country, several award winning Golf Courses, and many great shopping and dining establishments. Menifee is centrally located to all SoCal attractions, Beaches, Mountains, Deserts and central to both 15 & 215 freeways. Schedule your personal showing today as it is priced to sell fast!
Location
State CA
County Riverside
Area Srcar - Southwest Riverside County
Zoning R-1
Interior
Interior Features Ceiling Fan(s), Separate/Formal Dining Room, Eat-in Kitchen, High Ceilings, Open Floorplan, Pantry, Recessed Lighting, Storage, Tile Counters, All Bedrooms Up, Loft, Primary Suite, Walk-In Pantry, Walk-In Closet(s)
Heating Central, Fireplace(s), Natural Gas
Cooling Central Air, Electric
Flooring Carpet, Tile
Fireplaces Type Family Room
Fireplace Yes
Appliance Dishwasher, Gas Oven, Gas Range, Gas Water Heater, Vented Exhaust Fan, Water To Refrigerator
Laundry Common Area, Washer Hookup, Gas Dryer Hookup, Inside, Laundry Room
Exterior
Parking Features Direct Access, Door-Single, Driveway, Garage Faces Front, Garage, Garage Door Opener
Garage Spaces 2.0
Garage Description 2.0
Fence Block, Good Condition, Wood
Pool None
Community Features Curbs, Street Lights, Sidewalks
Utilities Available Electricity Available, Natural Gas Available, Phone Available, Phone Connected, Sewer Available, Sewer Connected, Underground Utilities, Water Connected
Amenities Available Dues Paid Monthly
View Y/N Yes
View Neighborhood
Roof Type Tile
Accessibility Safe Emergency Egress from Home, Low Pile Carpet, Accessible Doors
Porch Concrete, Deck
Attached Garage Yes
Total Parking Spaces 2
Private Pool No
Building
Lot Description Back Yard, Drip Irrigation/Bubblers, Front Yard, Garden, Sprinklers In Front, Irregular Lot, Lawn, Level, Planned Unit Development, Near Public Transit, Paved, Street Level
Faces West
Story 2
Entry Level Two
Foundation Slab
Water Public
Architectural Style Contemporary
Level or Stories Two
Construction Status Turnkey
Schools
School District Menifee Union
Others
HOA Name Country Glen 1 HOA
Senior Community No
Tax ID 360480071
Security Features Carbon Monoxide Detector(s),Smoke Detector(s)
Acceptable Financing Cash, Cash to New Loan, Submit
Listing Terms Cash, Cash to New Loan, Submit
Financing VA
Special Listing Condition Standard
Read Less Info
Want to know what your home might be worth? Contact us for a FREE valuation!

Our team is ready to help you sell your home for the highest possible price ASAP

Bought with Tammy Runion • Allison James Estates & Homes
"My job is to find and attract mastery-based agents to the office, protect the culture, and make sure everyone is happy! "

