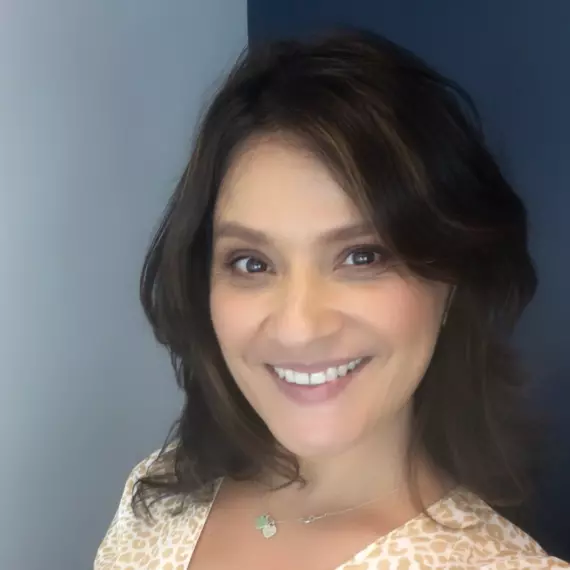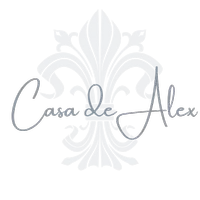$265,000
$289,999
8.6%For more information regarding the value of a property, please contact us for a free consultation.
4 Beds
3 Baths
2,140 SqFt
SOLD DATE : 05/28/2014
Key Details
Sold Price $265,000
Property Type Single Family Home
Sub Type Single Family Residence
Listing Status Sold
Purchase Type For Sale
Square Footage 2,140 sqft
Price per Sqft $123
MLS Listing ID SW14086589
Sold Date 05/28/14
Bedrooms 4
Full Baths 3
Condo Fees $48
HOA Fees $48/mo
HOA Y/N Yes
Year Built 1990
Lot Size 6,098 Sqft
Property Sub-Type Single Family Residence
Property Description
Don't miss the opportunity to own in Menifee Lakes, only two blocks from the lake! Year-round entertainment via the walking paths around the lake 2.25 miles or to the Beach Club including a sandy beach pool, summer concerts, adventure slide, BBQ, picnic areas, snack bar & paddle boat rentals. Easy access to freeway, nearby shopping & dining. Pride of ownership abounds in this 4 bedroom home with 3 full baths & bonus loft. Huge Master Bedroom with large walk-in closet, beautifully remodeled bathroom & brand new large spacious balcony deck. Two additional bedrooms upstairs share a full bath. An additional bedroom & remodeled full bath downstairs! Bright kitchen, tons of tile countertop space & cabinets, living room with vaulted ceiling & wetbar and grand staircase. 6 ceiling fans included. Big back yard with large covered patio & fruit trees.Three car garage with built-in storage. Elementry, middle school & college within walking distance & bus service for high school. Golf courses walkable. Temecula and the wine country approx. 20 min. away & the mountains about 40 min. Hospital next exit on freeway. Approx. 1 hour from LA, San Diego and Orange county. LOW taxes & HOA FEES of $48.00 per month!
Location
State CA
County Riverside
Area Srcar - Southwest Riverside County
Interior
Interior Features Wet Bar, Breakfast Bar, Built-in Features, Balcony, Breakfast Area, Ceiling Fan(s), Separate/Formal Dining Room, High Ceilings, Storage, Tile Counters, Two Story Ceilings, Bar, Attic, Bedroom on Main Level, Entrance Foyer, Loft, Primary Suite, Walk-In Closet(s)
Heating Central
Cooling Central Air
Flooring Carpet, Tile
Fireplaces Type Family Room
Fireplace Yes
Laundry In Garage
Exterior
Garage Spaces 3.0
Garage Description 3.0
Fence Average Condition
Pool Association
Community Features Curbs, Gutter(s), Storm Drain(s), Street Lights, Suburban, Sidewalks, Fishing
Utilities Available Sewer Connected
Amenities Available Clubhouse, Dock, Barbecue, Other, Picnic Area, Playground, Pool, Spa/Hot Tub, Tennis Court(s), Trail(s)
View Y/N No
View None
Accessibility Accessible Entrance
Porch Concrete, Covered, Deck
Attached Garage Yes
Total Parking Spaces 3
Private Pool Yes
Building
Story 2
Entry Level Two
Water Public
Architectural Style See Remarks
Level or Stories Two
Others
Senior Community No
Tax ID 364092001
Acceptable Financing Submit
Listing Terms Submit
Financing Cash
Special Listing Condition Standard
Read Less Info
Want to know what your home might be worth? Contact us for a FREE valuation!

Our team is ready to help you sell your home for the highest possible price ASAP

Bought with Phillip Morris • Phillip Morris Real Estate
"My job is to find and attract mastery-based agents to the office, protect the culture, and make sure everyone is happy! "

