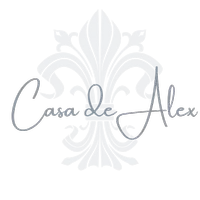$925,000
$925,000
For more information regarding the value of a property, please contact us for a free consultation.
4 Beds
3 Baths
2,184 SqFt
SOLD DATE : 04/14/2025
Key Details
Sold Price $925,000
Property Type Single Family Home
Sub Type Single Family Residence
Listing Status Sold
Purchase Type For Sale
Square Footage 2,184 sqft
Price per Sqft $423
MLS Listing ID DW25050200
Sold Date 04/14/25
Bedrooms 4
Full Baths 3
Construction Status Updated/Remodeled
HOA Y/N No
Year Built 1989
Lot Size 7,261 Sqft
Property Sub-Type Single Family Residence
Property Description
Spectacular looking home waiting for you to make it your own! This upgraded spacious 4-bedroom/3-bathroom home is in a quiet cul-de-sac, only a few steps from beautiful Rancho Cucamonga. At the entrance of the home the double doors greet you with its curved staircase, cathedral ceilings and large living room with a beautiful peek-a-boo view of the mountains to the north. On the first floor you will also find the first bedroom, 1st bathroom, laundry room and upgraded kitchen with a sizable garden window overlooking the backyard. In the same section the formal dining area is charmingly sunlit and has a fireplace. The owner's suite is located upstairs and includes a walk-in-closet and private bathroom. Two other bedrooms and another bathroom can be found on the same floor. The location rest near the top rated elementary and high school in the area. Victoria Gardens, 210 FWY, 15 FWY, 10 FWY and Ontario International Airport are all within 4.5 miles of this home!
Location
State CA
County San Bernardino
Area 688 - Rancho Cucamonga
Rooms
Main Level Bedrooms 4
Interior
Interior Features Cathedral Ceiling(s), Separate/Formal Dining Room, Eat-in Kitchen, Quartz Counters, Workshop
Heating Central
Cooling Central Air
Flooring Laminate
Fireplaces Type Living Room
Fireplace Yes
Appliance Dishwasher, Gas Range, Microwave
Laundry Electric Dryer Hookup, Gas Dryer Hookup, Inside, Laundry Closet
Exterior
Parking Features Door-Multi, Driveway, Garage Faces Front, Garage, Garage Door Opener
Garage Spaces 3.0
Garage Description 3.0
Fence Block
Pool None
Community Features Biking, Dog Park, Hiking, Park, Street Lights, Sidewalks
Utilities Available Sewer Connected
View Y/N Yes
View Mountain(s), Peek-A-Boo
Roof Type Tile
Porch Rear Porch, Covered, Patio
Attached Garage Yes
Total Parking Spaces 3
Private Pool No
Building
Lot Description 0-1 Unit/Acre
Story 2
Entry Level Two
Sewer Public Sewer
Water Public
Architectural Style Contemporary
Level or Stories Two
New Construction No
Construction Status Updated/Remodeled
Schools
School District Chaffey Joint Union High
Others
Senior Community No
Tax ID 1089271100000
Acceptable Financing Cash, Conventional, Fannie Mae, Freddie Mac
Listing Terms Cash, Conventional, Fannie Mae, Freddie Mac
Financing Conventional
Special Listing Condition Standard
Read Less Info
Want to know what your home might be worth? Contact us for a FREE valuation!

Our team is ready to help you sell your home for the highest possible price ASAP

Bought with PRISCILLA CHANG • RE/MAX Galaxy
"My job is to find and attract mastery-based agents to the office, protect the culture, and make sure everyone is happy! "






