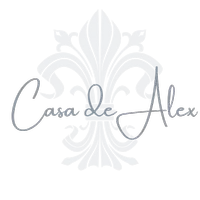$3,550,000
$3,495,000
1.6%For more information regarding the value of a property, please contact us for a free consultation.
3 Beds
2 Baths
1,895 SqFt
SOLD DATE : 04/28/2025
Key Details
Sold Price $3,550,000
Property Type Single Family Home
Sub Type Single Family Residence
Listing Status Sold
Purchase Type For Sale
Square Footage 1,895 sqft
Price per Sqft $1,873
Subdivision Westcliff East (Wcde)
MLS Listing ID NP25071347
Sold Date 04/28/25
Bedrooms 3
Full Baths 2
HOA Y/N No
Year Built 1956
Lot Size 8,468 Sqft
Lot Dimensions Public Records
Property Sub-Type Single Family Residence
Property Description
Welcome to 1221 Devon, a charming single-story ranch-style home ideally located on a quiet lane in the sought-after Westcliff/Dover Shores neighborhood. This 1,895-sf home, situated on a large flat 8,470-sf parcel, features 3 bedrooms, 2 bathrooms, an office, living room with fireplace, dining area and spacious kitchen with pantry. From the curb, a white picket fence encloses the large grassy front yard with its mature citrus trees that lead to the front door. Once inside, much of the primary living area overlooks a beautiful backyard, which is brick-lined and lushly landscaped with a tranquil water feature. There is also a sunny side yard that will please any gardener, complete with dedicated garden beds and more citrus trees. A 2-car attached garage with a brick driveway, with room for 2 additional vehicles, completes the home. Enjoy close proximity to award-winning schools (Mariners, Ensign, NHHS), the 17th Street mecca of shops, markets, restaurants, and endless conveniences. Consider engaging in some physical activity or enjoying the outdoors by exploring the nearby Upper Bay trails, Castaways Park, or other nearby recreational areas. Newport Harbor and world-class beaches are only a walk, jog, bike ride, or car ride away. Come and see all that 1221 Devon Lane has to offer.
Location
State CA
County Orange
Area N7 - West Bay - Santa Ana Heights
Zoning R1
Rooms
Main Level Bedrooms 3
Interior
Interior Features Crown Molding, Country Kitchen, Paneling/Wainscoting, Tile Counters, All Bedrooms Down, Bedroom on Main Level, Main Level Primary
Heating Central, Forced Air
Cooling None
Flooring Brick, Carpet
Fireplaces Type Living Room
Fireplace Yes
Appliance Double Oven, Dishwasher, Electric Oven, Freezer, Gas Cooktop, Disposal, Microwave, Refrigerator, Water Heater
Laundry In Garage
Exterior
Exterior Feature Brick Driveway
Parking Features Driveway, Garage, Garage Door Opener, Off Street
Garage Spaces 2.0
Garage Description 2.0
Fence Wood
Pool None
Community Features Biking, Curbs, Gutter(s), Park, Sidewalks
Utilities Available Cable Available, Electricity Available, Natural Gas Available, Phone Available, Sewer Connected, Underground Utilities, Water Connected
Amenities Available Playground
View Y/N Yes
View Neighborhood
Roof Type Shingle,Wood
Porch Brick, Front Porch, Patio
Attached Garage Yes
Total Parking Spaces 2
Private Pool No
Building
Lot Description Back Yard, Front Yard, Garden, Landscaped, Level, Sprinkler System, Yard
Story 1
Entry Level One
Foundation Slab
Sewer Public Sewer
Water Public
Architectural Style Ranch, Traditional
Level or Stories One
New Construction No
Schools
Elementary Schools Mariners
Middle Schools Ensign
High Schools Newport Harbor
School District Newport Mesa Unified
Others
Senior Community No
Tax ID 11745409
Security Features Carbon Monoxide Detector(s),Smoke Detector(s)
Acceptable Financing Cash, Cash to New Loan, Submit
Listing Terms Cash, Cash to New Loan, Submit
Financing Cash
Special Listing Condition Standard
Read Less Info
Want to know what your home might be worth? Contact us for a FREE valuation!

Our team is ready to help you sell your home for the highest possible price ASAP

Bought with Timothy Carr • Pacific Sotheby's Int'l Realty
"My job is to find and attract mastery-based agents to the office, protect the culture, and make sure everyone is happy! "






