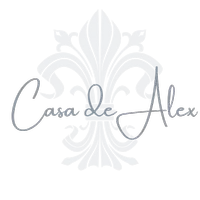$420,000
$420,000
For more information regarding the value of a property, please contact us for a free consultation.
3 Beds
2 Baths
1,546 SqFt
SOLD DATE : 05/23/2025
Key Details
Sold Price $420,000
Property Type Single Family Home
Sub Type Single Family Residence
Listing Status Sold
Purchase Type For Sale
Square Footage 1,546 sqft
Price per Sqft $271
MLS Listing ID SW25085100
Sold Date 05/23/25
Bedrooms 3
Full Baths 2
Construction Status Updated/Remodeled,Turnkey
HOA Y/N No
Year Built 1988
Lot Size 10,005 Sqft
Property Sub-Type Single Family Residence
Property Description
Golly Gee Whiz…why does finding a Single Story Pool Home with RV parking in the Stockdale area have to be so hard? A quick spin on the MLS shows that this is the ONLY home currently Actively listed in the area that checks ALL those boxes. This home is AMAZING. Slick color combos throughout the home give it that special vibe you'll wanna show off to your friends and family. The year built may be 1988, but the upgrades are all modern and sleek and stylish. Kitchen is upgraded with a beautiful backsplash and quartz countertops and stainless steel appliances. Wanna save money? Perfect, because this house has low taxes, NO HOA and also has Solar so you don't have to pay crazy amounts to the evil electric empire. The backyard is dialed in with RV parking, a beautiful Pool and even has a playhouse if you have little humans running around. This home is within walking distance to Del Rio Elementary School and Bill Park Greens. Homes like this don't pop up often so make sure you see it right away…See it. Love it. Buy it. You'll be glad you did.
Location
State CA
County Kern
Area Bksf - Bakersfield
Zoning R-1
Rooms
Main Level Bedrooms 3
Interior
Interior Features Granite Counters, All Bedrooms Down, Bedroom on Main Level, Main Level Primary, Walk-In Pantry, Walk-In Closet(s)
Heating Central
Cooling Central Air
Flooring Laminate, Tile
Fireplaces Type Family Room
Fireplace Yes
Appliance Dishwasher, Gas Cooktop, Gas Oven, Gas Range, Water Heater
Laundry Inside, Laundry Room
Exterior
Garage Spaces 3.0
Garage Description 3.0
Pool In Ground, Private
Community Features Curbs, Park, Street Lights, Sidewalks
Utilities Available Electricity Connected, Natural Gas Connected, Phone Connected, Sewer Connected, Water Connected
View Y/N Yes
View Neighborhood
Roof Type Shingle
Accessibility None
Porch Covered
Attached Garage Yes
Total Parking Spaces 3
Private Pool Yes
Building
Lot Description Back Yard, Front Yard, Yard
Faces North
Story 1
Entry Level One
Foundation Slab
Sewer Public Sewer
Water Public
Architectural Style Contemporary
Level or Stories One
New Construction No
Construction Status Updated/Remodeled,Turnkey
Schools
School District Kern Union
Others
Senior Community No
Tax ID 52208314001
Acceptable Financing Submit
Green/Energy Cert Solar
Listing Terms Submit
Financing FHA
Special Listing Condition Standard
Read Less Info
Want to know what your home might be worth? Contact us for a FREE valuation!

Our team is ready to help you sell your home for the highest possible price ASAP

Bought with General NONMEMBER • NONMEMBER MRML
"My job is to find and attract mastery-based agents to the office, protect the culture, and make sure everyone is happy! "






